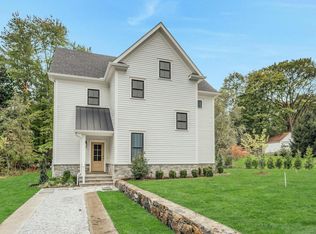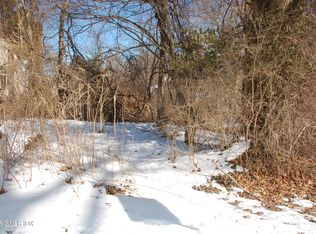This elegant farmhouse style colonial, completely renovated in 2012, features excellent space for entertaining with chef designed kitchen leading to the large bright dining and family rooms that opens to the large entertaining deck, private yard and gardens. Sited on a private 0.42 acre in a true neighborhood with an over-sized two car detached garage. This 3-bedroom, 2.1-bath home has generously sized rooms,hardwood floors throughout, including a private primary suite with vaulted ceilings and two custom walk-in closets and newly renovated bath with herringbone radiant heated floor.Excluded: Chandelier in office/guest room and mirrors in the primary bathroom.
This property is off market, which means it's not currently listed for sale or rent on Zillow. This may be different from what's available on other websites or public sources.


