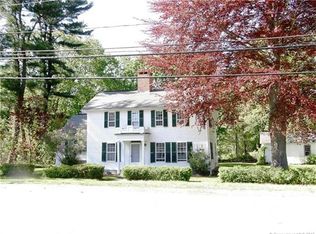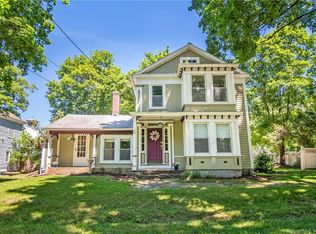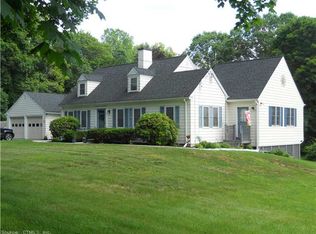Sold for $195,000
$195,000
20 Scotland Road, Windham, CT 06280
3beds
1,173sqft
Single Family Residence
Built in 1945
0.52 Acres Lot
$268,700 Zestimate®
$166/sqft
$2,277 Estimated rent
Home value
$268,700
$250,000 - $288,000
$2,277/mo
Zestimate® history
Loading...
Owner options
Explore your selling options
What's special
In Historic district, near Windham Town Green, this 6 room, three bedroom cape cod style home is nicely maintained, painted interior, open layout first floor rooms, with closets and built-ins has wood floors, and a walk out basement. Basically level lot,landscaped with area for garden, etc. Closed proximity to Routes 203, 14, provides easy access to main highways for commute to Norwich , New London, Hartford, or Worcester markets. Eastern Connecticut State University and Uconn nearby.
Zillow last checked: 8 hours ago
Listing updated: July 09, 2024 at 08:19pm
Listed by:
Robert F. Ferrigno 860-428-1335,
Ferrigno-Willimantic REALTORS 860-456-1554
Bought with:
Luis A. Rodriguez, RES.0755672
Coldwell Banker Realty
Source: Smart MLS,MLS#: 170605586
Facts & features
Interior
Bedrooms & bathrooms
- Bedrooms: 3
- Bathrooms: 1
- Full bathrooms: 1
Bedroom
- Level: Upper
- Area: 154 Square Feet
- Dimensions: 11 x 14
Bedroom
- Level: Upper
- Area: 147.2 Square Feet
- Dimensions: 9.2 x 16
Bedroom
- Level: Upper
- Area: 85 Square Feet
- Dimensions: 8.5 x 10
Den
- Level: Main
- Area: 99 Square Feet
- Dimensions: 9 x 11
Dining room
- Level: Main
- Area: 100 Square Feet
- Dimensions: 10 x 10
Kitchen
- Level: Main
- Area: 175.5 Square Feet
- Dimensions: 13.5 x 13
Living room
- Features: L-Shaped
- Level: Main
- Area: 249.6 Square Feet
- Dimensions: 10.4 x 24
Heating
- Radiator, Oil
Cooling
- None
Appliances
- Included: Refrigerator, Washer, Dryer, Water Heater
- Laundry: Lower Level
Features
- Basement: Full
- Attic: Storage,None
- Has fireplace: No
Interior area
- Total structure area: 1,173
- Total interior livable area: 1,173 sqft
- Finished area above ground: 1,173
Property
Parking
- Parking features: Off Street
Features
- Patio & porch: Porch
Lot
- Size: 0.52 Acres
- Features: Open Lot, Few Trees
Details
- Parcel number: 1734595
- Zoning: R3
Construction
Type & style
- Home type: SingleFamily
- Architectural style: Cape Cod
- Property subtype: Single Family Residence
Materials
- Vinyl Siding
- Foundation: Concrete Perimeter, Stone
- Roof: Asphalt
Condition
- New construction: No
- Year built: 1945
Utilities & green energy
- Sewer: Septic Tank
- Water: Well
Community & neighborhood
Community
- Community features: Golf, Library, Park
Location
- Region: Windham
Price history
| Date | Event | Price |
|---|---|---|
| 12/18/2023 | Sold | $195,000-2.5%$166/sqft |
Source: | ||
| 11/29/2023 | Pending sale | $199,900$170/sqft |
Source: | ||
| 11/1/2023 | Contingent | $199,900$170/sqft |
Source: | ||
| 10/26/2023 | Listed for sale | $199,900+135.5%$170/sqft |
Source: | ||
| 8/29/1996 | Sold | $84,900$72/sqft |
Source: Public Record Report a problem | ||
Public tax history
| Year | Property taxes | Tax assessment |
|---|---|---|
| 2025 | $3,971 -0.1% | $133,020 |
| 2024 | $3,976 +14.1% | $133,020 +48.2% |
| 2023 | $3,484 +2.7% | $89,760 |
Find assessor info on the county website
Neighborhood: 06280
Nearby schools
GreatSchools rating
- 4/10Windham Center SchoolGrades: K-5Distance: 0.3 mi
- 5/10Charles High Barrows Stem AcademyGrades: K-8Distance: 1.6 mi
- 2/10Windham High SchoolGrades: 9-12Distance: 3.4 mi
Get pre-qualified for a loan
At Zillow Home Loans, we can pre-qualify you in as little as 5 minutes with no impact to your credit score.An equal housing lender. NMLS #10287.
Sell with ease on Zillow
Get a Zillow Showcase℠ listing at no additional cost and you could sell for —faster.
$268,700
2% more+$5,374
With Zillow Showcase(estimated)$274,074


