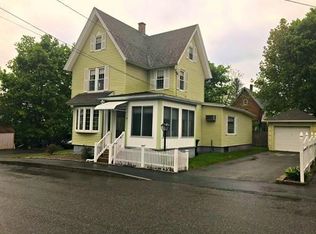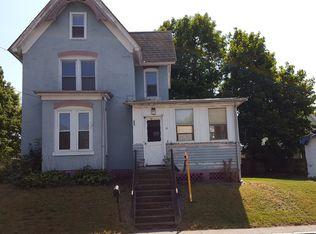Expect to be impressed when you see this impeccably kept 7 room 3+ bedroom Victorian style home with attached garage and workshop. A great man cave with a wine closet and a passageway to the basement! The 1st & 2nd floors offer an entry hall leading to the large living room which has hardwood floors, an eat in kitchen, dining room/den, large bathroom and 3 bedrooms. The 3rd floor offers an additional 2 bedrooms and center room, perfect play room! This home has many updates newer roof, vinyl sided/replaced windows, a newer Weil- McClain baseboard hot water heating system. Don't delay in viewing this fabulous home!
This property is off market, which means it's not currently listed for sale or rent on Zillow. This may be different from what's available on other websites or public sources.

