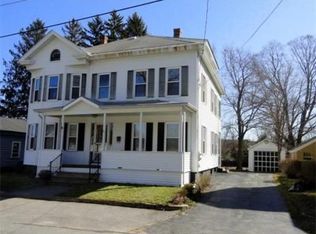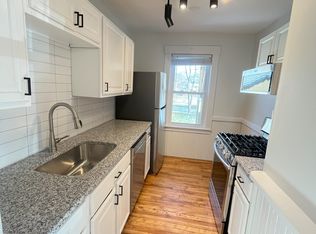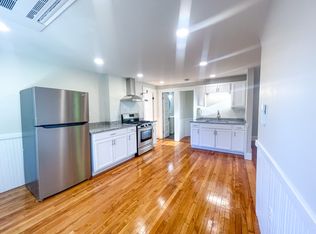Sold for $571,525 on 02/09/24
$571,525
20 Schley St, Clinton, MA 01510
3beds
2,502sqft
Single Family Residence
Built in 1970
0.36 Acres Lot
$566,600 Zestimate®
$228/sqft
$2,704 Estimated rent
Home value
$566,600
$538,000 - $595,000
$2,704/mo
Zestimate® history
Loading...
Owner options
Explore your selling options
What's special
Welcome to this much loved cape style home, meticulously designed for both comfort and entertainment! Enter the heart of the home, where the kitchen underwent a 2019 transformation with upgraded cabinetry, stainless appliances, granite counters with peninsula seating. Natural light boasts through windows and skylights in the 2022 formal dining room addition. The attention to detail extends to the spacious bath with porcelain floors, double vanity, tiled walk in shower. Gleaming walnut hardwood floors span the living spaces. Lower level has recently been transformed into an entertainment haven with a family room that features full surround sound, wet bar, dedicated home gym area & a flex/game room. Presently utilized as ranch style living, the bonus second level is very conducive to becoming a third living level. Backyard oasis features a composite deck, firepit, stone patio for grilling, storage shed. Oversized 2-car garage. New roof & gutters. Ring in the new year right!
Zillow last checked: 8 hours ago
Listing updated: February 09, 2024 at 12:27pm
Listed by:
Kali Hogan Delorey Team 978-807-7784,
RE/MAX Journey 978-365-6116
Bought with:
Kali Hogan Delorey Team
RE/MAX Journey
Source: MLS PIN,MLS#: 73188573
Facts & features
Interior
Bedrooms & bathrooms
- Bedrooms: 3
- Bathrooms: 2
- Full bathrooms: 1
- 1/2 bathrooms: 1
Primary bedroom
- Features: Ceiling Fan(s), Closet, Flooring - Hardwood, Remodeled
- Level: First
- Area: 156
- Dimensions: 13 x 12
Bedroom 2
- Features: Closet, Flooring - Hardwood
- Level: First
- Area: 120
- Dimensions: 10 x 12
Bedroom 3
- Features: Ceiling Fan(s), Closet, Flooring - Hardwood
- Level: First
- Area: 121
- Dimensions: 11 x 11
Bathroom 1
- Features: Bathroom - 3/4, Bathroom - Tiled With Shower Stall, Flooring - Stone/Ceramic Tile, Double Vanity, Remodeled
- Level: First
- Area: 96
- Dimensions: 8 x 12
Bathroom 2
- Features: Bathroom - Half, Flooring - Stone/Ceramic Tile
- Level: Basement
- Area: 28
- Dimensions: 4 x 7
Dining room
- Features: Skylight, Ceiling Fan(s), Flooring - Hardwood, Recessed Lighting
- Level: Main,First
- Area: 264
- Dimensions: 22 x 12
Family room
- Features: Flooring - Vinyl, Wet Bar, Recessed Lighting, Remodeled
- Level: Basement
- Area: 600
- Dimensions: 24 x 25
Kitchen
- Features: Flooring - Hardwood, Countertops - Stone/Granite/Solid, Cabinets - Upgraded, Recessed Lighting, Remodeled, Stainless Steel Appliances, Wine Chiller, Gas Stove, Peninsula
- Level: Main,First
- Area: 276
- Dimensions: 23 x 12
Living room
- Features: Flooring - Hardwood, Window(s) - Picture, Recessed Lighting, Remodeled
- Level: Main,First
- Area: 299
- Dimensions: 23 x 13
Heating
- Electric Baseboard, Natural Gas, Electric
Cooling
- None
Appliances
- Laundry: Flooring - Vinyl, Recessed Lighting, In Basement, Washer Hookup
Features
- Recessed Lighting, Game Room, Wet Bar, Wired for Sound
- Flooring: Vinyl
- Basement: Full,Finished
- Number of fireplaces: 1
- Fireplace features: Living Room
Interior area
- Total structure area: 2,502
- Total interior livable area: 2,502 sqft
Property
Parking
- Total spaces: 4
- Parking features: Attached, Paved Drive, Off Street, Paved
- Attached garage spaces: 2
- Has uncovered spaces: Yes
Features
- Patio & porch: Deck - Composite, Patio
- Exterior features: Storage
Lot
- Size: 0.36 Acres
- Features: Level
Details
- Parcel number: M:0043 B:4470 L:0000,5162716
- Zoning: res
Construction
Type & style
- Home type: SingleFamily
- Architectural style: Cape,Ranch
- Property subtype: Single Family Residence
Materials
- Frame
- Foundation: Concrete Perimeter, Other
- Roof: Shingle
Condition
- Year built: 1970
Utilities & green energy
- Electric: Circuit Breakers
- Sewer: Public Sewer
- Water: Public
- Utilities for property: for Gas Range, for Electric Dryer, Washer Hookup
Community & neighborhood
Community
- Community features: Shopping, Pool, Tennis Court(s), Park, Medical Facility, Highway Access, House of Worship, Public School
Location
- Region: Clinton
Price history
| Date | Event | Price |
|---|---|---|
| 2/9/2024 | Sold | $571,525+5.9%$228/sqft |
Source: MLS PIN #73188573 | ||
| 1/16/2024 | Contingent | $539,900$216/sqft |
Source: MLS PIN #73188573 | ||
| 1/9/2024 | Listed for sale | $539,900$216/sqft |
Source: MLS PIN #73188573 | ||
Public tax history
| Year | Property taxes | Tax assessment |
|---|---|---|
| 2025 | $5,472 +5.9% | $411,400 +4.6% |
| 2024 | $5,169 +9.1% | $393,400 +11% |
| 2023 | $4,740 +5% | $354,500 +17% |
Find assessor info on the county website
Neighborhood: 01510
Nearby schools
GreatSchools rating
- 5/10Clinton Elementary SchoolGrades: PK-4Distance: 0.8 mi
- 5/10Clinton Middle SchoolGrades: 5-8Distance: 1.7 mi
- 3/10Clinton Senior High SchoolGrades: PK,9-12Distance: 1.9 mi
Schools provided by the listing agent
- Elementary: Clinton Elem
- Middle: Clinton Middle
- High: Clinton High
Source: MLS PIN. This data may not be complete. We recommend contacting the local school district to confirm school assignments for this home.
Get a cash offer in 3 minutes
Find out how much your home could sell for in as little as 3 minutes with a no-obligation cash offer.
Estimated market value
$566,600
Get a cash offer in 3 minutes
Find out how much your home could sell for in as little as 3 minutes with a no-obligation cash offer.
Estimated market value
$566,600


