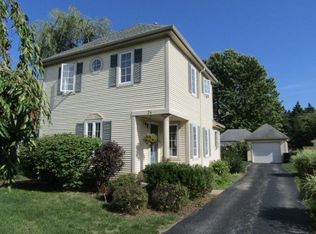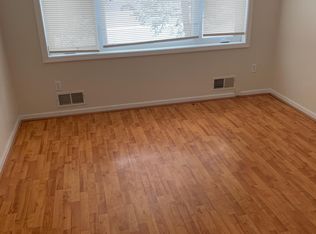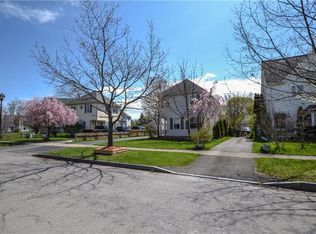Closed
$125,000
20 Schilling Ln, Rochester, NY 14618
3beds
1,438sqft
Single Family Residence
Built in 1995
8,276.4 Square Feet Lot
$292,600 Zestimate®
$87/sqft
$2,636 Estimated rent
Maximize your home sale
Get more eyes on your listing so you can sell faster and for more.
Home value
$292,600
$263,000 - $319,000
$2,636/mo
Zestimate® history
Loading...
Owner options
Explore your selling options
What's special
1995 colonial nestled in charming Brighton neighborhood lined w/ sidewalks & street lamps! Conveniently located near Strong Hospital, parks, restaurants, shopping & Brighton schools. Step inside & you'll be greeted by a light-filled & spacious LR. The kitchen is adorned w/ SS appliances & the adjacent DR sets the scene for delightful meals. The convenience of a 2nd set of laundry hookups on the 1st floor adds an extra layer of practicality. Versatility is key w/ a flexible mudroom that can easily transform into a home office & a partially finished basement for add’l living space. Venture upstairs to discover 3 gracious BR on the 2nd floor & a conveniently located updated full BA. This residence is not just about aesthetics; it's a smart investment. AC/furnace were updated in 2022, ensuring year-round comfort. The newer water heater (‘21), roof (‘20) add to the peace of mind. W/ prime location, thoughtful features & recent mechanics, this property stands as a testament to the enduring appeal of Brighton living. Delayed showings & negotiations on file. Showings begin Th 11/16. All offers due Mon 11/20 @2pm.
Zillow last checked: 8 hours ago
Listing updated: December 22, 2023 at 02:54pm
Listed by:
Mark A. Siwiec 585-340-4978,
Keller Williams Realty Greater Rochester
Bought with:
Chun Yan Chen, 10401202262
Howard Hanna
Source: NYSAMLSs,MLS#: R1509726 Originating MLS: Rochester
Originating MLS: Rochester
Facts & features
Interior
Bedrooms & bathrooms
- Bedrooms: 3
- Bathrooms: 2
- Full bathrooms: 1
- 1/2 bathrooms: 1
- Main level bathrooms: 1
Heating
- Gas, Forced Air
Cooling
- Central Air
Appliances
- Included: Dryer, Dishwasher, Electric Oven, Electric Range, Free-Standing Range, Gas Water Heater, Microwave, Oven, Refrigerator, Washer
- Laundry: In Basement
Features
- Ceiling Fan(s), Separate/Formal Dining Room, Entrance Foyer, Separate/Formal Living Room, Granite Counters, Air Filtration, Programmable Thermostat
- Flooring: Carpet, Laminate, Tile, Varies
- Basement: Crawl Space,Partial,Partially Finished,Sump Pump
- Has fireplace: No
Interior area
- Total structure area: 1,438
- Total interior livable area: 1,438 sqft
Property
Parking
- Total spaces: 1
- Parking features: Detached, Garage, Garage Door Opener
- Garage spaces: 1
Features
- Levels: Two
- Stories: 2
- Patio & porch: Patio
- Exterior features: Blacktop Driveway, Fence, Patio
- Fencing: Partial
Lot
- Size: 8,276 sqft
- Dimensions: 111 x 78
- Features: Residential Lot
Details
- Parcel number: 2620001361900003002100
- Special conditions: Standard
Construction
Type & style
- Home type: SingleFamily
- Architectural style: Colonial
- Property subtype: Single Family Residence
Materials
- Vinyl Siding, Copper Plumbing
- Foundation: Block
- Roof: Asphalt,Shingle
Condition
- Resale
- Year built: 1995
Utilities & green energy
- Sewer: Connected
- Water: Connected, Public
- Utilities for property: Cable Available, Sewer Connected, Water Connected
Community & neighborhood
Location
- Region: Rochester
- Subdivision: Deerfield Woods
Other
Other facts
- Listing terms: Cash,Conventional,FHA,VA Loan
Price history
| Date | Event | Price |
|---|---|---|
| 4/2/2024 | Sold | $125,000-51.6%$87/sqft |
Source: Public Record Report a problem | ||
| 12/22/2023 | Sold | $258,000+3.2%$179/sqft |
Source: | ||
| 11/21/2023 | Pending sale | $249,900$174/sqft |
Source: | ||
| 11/15/2023 | Listed for sale | $249,900+15.7%$174/sqft |
Source: | ||
| 11/9/2022 | Listing removed | -- |
Source: Zillow Rental Manager Report a problem | ||
Public tax history
| Year | Property taxes | Tax assessment |
|---|---|---|
| 2024 | -- | $175,700 +7.3% |
| 2023 | -- | $163,700 +7.2% |
| 2022 | -- | $152,700 |
Find assessor info on the county website
Neighborhood: 14618
Nearby schools
GreatSchools rating
- 6/10French Road Elementary SchoolGrades: 3-5Distance: 2 mi
- 7/10Twelve Corners Middle SchoolGrades: 6-8Distance: 1.7 mi
- 8/10Brighton High SchoolGrades: 9-12Distance: 1.7 mi
Schools provided by the listing agent
- District: Brighton
Source: NYSAMLSs. This data may not be complete. We recommend contacting the local school district to confirm school assignments for this home.


