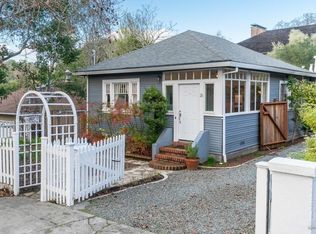Sold for $1,430,000
$1,430,000
20 Scenic Rd, Fairfax, CA 94930
2beds
1,327sqft
Single Family Residence
Built in 1924
5,502 Square Feet Lot
$1,365,400 Zestimate®
$1,078/sqft
$4,933 Estimated rent
Home value
$1,365,400
$1.23M - $1.50M
$4,933/mo
Zestimate® history
Loading...
Owner options
Explore your selling options
What's special
Storybook home in gorgeous setting, in heart of downtown. Huge curb appeal, beautiful trees & mature landscaping in the flats of Fairfax. Charming front porch & entrance foyer lead to large living room w/ gas fireplace, built-in shelves & lovely garden outlooks. Hardwood floors & natural light. Great floor plan w/ generous proportions throughout home, creates fun & functional entertaining space. Built in shelves, cabinetry & period detail give the home character and charm, alongside a modern feel. Large kitchen w/ high ceilings & skylight, stainless appliances, new countertops, breakfast bar & space to work from home, opens directly onto a charming back patio & gorgeous landscaped back garden. Primary suite also opens onto sun drenched back garden & patio. Beautiful new bathroom w/ soaring ceilings, striking natural light, a soaking tub & double vanity. Stack washer/dryer inside home. Brand new roof. Driveway parking & extra spaces along driveway; room to park your Airstream! Freestanding garage in rear of property has ADU potential, or perfect for home office / playroom. Close to Library & convenient to everything downtown. Level lot. Excellent Ross Valley School District.
Zillow last checked: 8 hours ago
Listing updated: November 04, 2025 at 09:24pm
Listed by:
Keely Ferguson DRE #01255765 415-336-9749,
City Real Estate 415-325-2295
Bought with:
Christopher Toomajian, DRE #01905801
Redfin
Source: SFAR,MLS#: 325062037 Originating MLS: San Francisco Association of REALTORS
Originating MLS: San Francisco Association of REALTORS
Facts & features
Interior
Bedrooms & bathrooms
- Bedrooms: 2
- Bathrooms: 1
- Full bathrooms: 1
Primary bedroom
- Features: Outside Access
- Area: 0
- Dimensions: 0 x 0
Bedroom 1
- Area: 0
- Dimensions: 0 x 0
Bedroom 2
- Area: 0
- Dimensions: 0 x 0
Bedroom 3
- Area: 0
- Dimensions: 0 x 0
Bedroom 4
- Area: 0
- Dimensions: 0 x 0
Primary bathroom
- Features: Double Vanity, Low-Flow Toilet(s), Quartz, Soaking Tub, Tile, Tub w/Shower Over, Window
Dining room
- Features: Formal Room
- Level: Main
- Area: 0
- Dimensions: 0 x 0
Family room
- Area: 0
- Dimensions: 0 x 0
Kitchen
- Features: Kitchen Island, Quartz Counter, Skylight(s)
- Level: Main
- Area: 0
- Dimensions: 0 x 0
Living room
- Level: Main
- Area: 0
- Dimensions: 0 x 0
Heating
- Central, Fireplace(s), Gas
Cooling
- None
Appliances
- Included: Dishwasher, Disposal, Free-Standing Gas Oven, Free-Standing Refrigerator, Gas Plumbed, Range Hood, Tankless Water Heater, Washer/Dryer Stacked
- Laundry: Inside
Features
- Formal Entry
- Flooring: Tile, Wood
- Windows: Skylight(s)
- Number of fireplaces: 1
- Fireplace features: Gas, Living Room
Interior area
- Total structure area: 1,327
- Total interior livable area: 1,327 sqft
Property
Parking
- Total spaces: 4
- Parking features: Covered, Detached, Private, RV Possible, Uncovered Parking Spaces 2+
- Garage spaces: 1
- Has uncovered spaces: Yes
Accessibility
- Accessibility features: See Remarks
Features
- Levels: One
- Stories: 1
- Patio & porch: Front Porch, Uncovered Patio
- Fencing: Fenced,Gate
- Has view: Yes
- View description: Garden
Lot
- Size: 5,502 sqft
- Features: Auto Sprinkler F&R, Garden, Landscaped, Landscape Front
- Topography: Level
Details
- Parcel number: 00113113
Construction
Type & style
- Home type: SingleFamily
- Property subtype: Single Family Residence
Condition
- Updated/Remodeled
- New construction: No
- Year built: 1924
Utilities & green energy
- Sewer: Public Sewer
- Water: Public
- Utilities for property: Electricity Available, Internet Available, Natural Gas Connected, Public
Community & neighborhood
Location
- Region: Fairfax
HOA & financial
HOA
- Has HOA: No
Other financial information
- Total actual rent: 0
Other
Other facts
- Road surface type: Paved Sidewalk
Price history
| Date | Event | Price |
|---|---|---|
| 8/6/2025 | Sold | $1,430,000+10.4%$1,078/sqft |
Source: | ||
| 7/18/2025 | Pending sale | $1,295,000$976/sqft |
Source: | ||
| 7/8/2025 | Listed for sale | $1,295,000+81.1%$976/sqft |
Source: | ||
| 2/24/2021 | Listing removed | -- |
Source: Owner Report a problem | ||
| 11/5/2020 | Listing removed | $4,500$3/sqft |
Source: Owner Report a problem | ||
Public tax history
| Year | Property taxes | Tax assessment |
|---|---|---|
| 2025 | $14,739 +4.3% | $1,038,096 +6.3% |
| 2024 | $14,127 +4.5% | $976,608 +2% |
| 2023 | $13,523 +1% | $957,462 +2% |
Find assessor info on the county website
Neighborhood: 94930
Nearby schools
GreatSchools rating
- 9/10Manor Elementary SchoolGrades: K-5Distance: 0.5 mi
- 8/10White Hill Middle SchoolGrades: 6-8Distance: 1.2 mi
- 9/10Archie Williams High SchoolGrades: 9-12Distance: 1.1 mi
Schools provided by the listing agent
- District: Ross Valley
Source: SFAR. This data may not be complete. We recommend contacting the local school district to confirm school assignments for this home.
Get pre-qualified for a loan
At Zillow Home Loans, we can pre-qualify you in as little as 5 minutes with no impact to your credit score.An equal housing lender. NMLS #10287.
