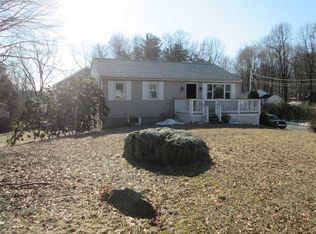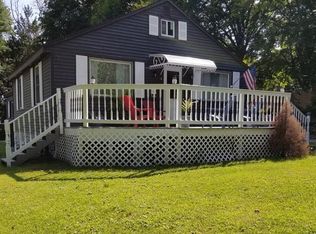Welcome to your new haven at 20 Scandinavia Ave in Worcester, MA! This charming 3-bedroom, 2-bathroom house is perfect for those seeking comfort and convenience. With a spacious 1,227 square feet, there's plenty of room to make it your own. Step inside to discover a well-equipped kitchen featuring a double oven, electric range, and all the essential appliances including a dishwasher and refrigerator. Enjoy the ease of laundry days with your own washer and dryer right at home. The inviting living spaces are perfect for relaxing or entertaining, and with small dogs and cats allowed, your furry friends are welcome too! Key features include: - 3 cozy bedrooms - 2 full bathrooms - Modern kitchen amenities - Washer and dryer included - Spacious living areas Don't miss out on this opportunity to lease a lovely home in a friendly neighborhood. Schedule your showing starting January 8, 2025, and get ready to fall in love with your new home! Preferred lease duration is 1 year. This property is unfurnished. Owner is responsible for sewer, and water. Tenant is responsible for electric. First, last, and deposit is required. Security Deposit amount determined by the owner. For each pet, there is a refundable security deposit of $200 and monthly fee of $35. What your Resident Benefits Package (RBP) includes for $45/month? - $250,000 in Personal Liability Protection - $20,000 in Personal Belongings Protection - Credit Booster for On-time Payments - 24/7 Live Agent Support & Lifestyle Concierge - Accidental Damage & Lockout Reimbursement Credits - And So Much More Property is syndicated by Nomad as a courtesy to owner. Owner will conduct all correspondence and showings. BEWARE OF SCAMS - Nomad will never ask you to pay any amount prior to applying and all payments are processed through our secure online tenant portal direct to Nomad.
This property is off market, which means it's not currently listed for sale or rent on Zillow. This may be different from what's available on other websites or public sources.

