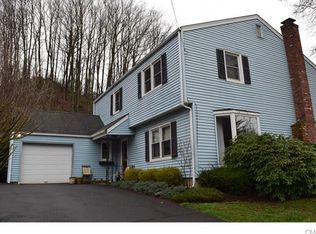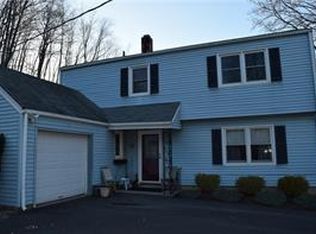Sold for $490,000 on 07/07/23
$490,000
20 Saxon Road, Bethel, CT 06801
3beds
2,083sqft
Single Family Residence
Built in 1966
0.27 Acres Lot
$543,400 Zestimate®
$235/sqft
$3,336 Estimated rent
Home value
$543,400
$516,000 - $571,000
$3,336/mo
Zestimate® history
Loading...
Owner options
Explore your selling options
What's special
Look no further! This charming home located on a desirable cul-de-sac in a friendly and quiet neighborhood is just what you are looking for! As you enter this well-maintained home, you’ll walk up into the upper level with hardwood floors throughout the lovely living room. You'll come across the bright master bedroom and you will also find an additional two bedrooms, a remodeled full bathroom (2022), and access to the attic through pull-down stairs for plenty of storage space. The eat-in kitchen includes an island, followed by the dining area with sliders to the oversized deck. Flat backyard, great for gardening or bonfires! Lower Level includes a large, finished, open Family Room including a half bathroom and laundry area. You’ll also find a one car garage. Updates include Roof (July 2014), Driveway (2022), New windows installed in kitchen & basement (2019), New Water Boiler (2022). Great for commuters. Conveniently located about 15 minutes away from the New York border and the I-84 ramp. Easy access to the Metro Train in downtown Bethel. Don't miss your chance at this amazing opportunity in this welcoming town which includes an impressive school district, a wide variety of shops, restaurants, and much more!
Zillow last checked: 8 hours ago
Listing updated: July 09, 2024 at 08:17pm
Listed by:
Adriana's Team of Higgins Group Real Estate,
Adriana Morrell 203-243-2423,
Higgins Group Real Estate 203-301-4844,
Co-Listing Agent: Ana Gabriela Ramos 475-218-9275,
Higgins Group Real Estate
Bought with:
Roxanna Bajra, RES.0787678
Keller Williams Prestige Prop.
Source: Smart MLS,MLS#: 170567190
Facts & features
Interior
Bedrooms & bathrooms
- Bedrooms: 3
- Bathrooms: 2
- Full bathrooms: 1
- 1/2 bathrooms: 1
Primary bedroom
- Features: Hardwood Floor
- Level: Upper
Bedroom
- Features: Hardwood Floor
- Level: Upper
Bedroom
- Features: Hardwood Floor
- Level: Upper
Bathroom
- Features: Double-Sink, Remodeled
- Level: Upper
Family room
- Features: Ceiling Fan(s), Half Bath, Laundry Hookup, Remodeled
- Level: Lower
Kitchen
- Features: Sliders, Tile Floor
- Level: Upper
Living room
- Features: Ceiling Fan(s), Hardwood Floor
- Level: Upper
Heating
- Baseboard, Natural Gas
Cooling
- None
Appliances
- Included: Electric Cooktop, Refrigerator, Freezer, Gas Water Heater
- Laundry: Lower Level
Features
- Basement: Full
- Attic: Pull Down Stairs
- Has fireplace: No
Interior area
- Total structure area: 2,083
- Total interior livable area: 2,083 sqft
- Finished area above ground: 1,579
- Finished area below ground: 504
Property
Parking
- Total spaces: 1
- Parking features: Attached, Garage Door Opener, Private
- Attached garage spaces: 1
- Has uncovered spaces: Yes
Features
- Patio & porch: Deck
Lot
- Size: 0.27 Acres
- Features: Cul-De-Sac
Details
- Parcel number: 5843
- Zoning: R-10
Construction
Type & style
- Home type: SingleFamily
- Architectural style: Ranch
- Property subtype: Single Family Residence
Materials
- Shingle Siding, Wood Siding
- Foundation: Concrete Perimeter, Raised
- Roof: Asphalt
Condition
- New construction: No
- Year built: 1966
Utilities & green energy
- Sewer: Public Sewer
- Water: Public
Community & neighborhood
Location
- Region: Bethel
Price history
| Date | Event | Price |
|---|---|---|
| 7/7/2023 | Sold | $490,000+9.1%$235/sqft |
Source: | ||
| 5/25/2023 | Contingent | $449,000$216/sqft |
Source: | ||
| 5/17/2023 | Listed for sale | $449,000+66.3%$216/sqft |
Source: | ||
| 6/13/2008 | Sold | $270,000+74.2%$130/sqft |
Source: | ||
| 5/26/1995 | Sold | $155,000-3.9%$74/sqft |
Source: Public Record Report a problem | ||
Public tax history
| Year | Property taxes | Tax assessment |
|---|---|---|
| 2025 | $7,446 +4.2% | $244,860 |
| 2024 | $7,143 +8.3% | $244,860 +5.6% |
| 2023 | $6,595 +10% | $231,980 +33.9% |
Find assessor info on the county website
Neighborhood: 06801
Nearby schools
GreatSchools rating
- NAAnna H. Rockwell SchoolGrades: K-2Distance: 2.1 mi
- 8/10Bethel Middle SchoolGrades: 6-8Distance: 2.1 mi
- 8/10Bethel High SchoolGrades: 9-12Distance: 2 mi
Schools provided by the listing agent
- Middle: R.M.T. Johnson
- High: Bethel
Source: Smart MLS. This data may not be complete. We recommend contacting the local school district to confirm school assignments for this home.

Get pre-qualified for a loan
At Zillow Home Loans, we can pre-qualify you in as little as 5 minutes with no impact to your credit score.An equal housing lender. NMLS #10287.
Sell for more on Zillow
Get a free Zillow Showcase℠ listing and you could sell for .
$543,400
2% more+ $10,868
With Zillow Showcase(estimated)
$554,268
