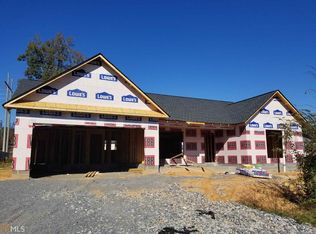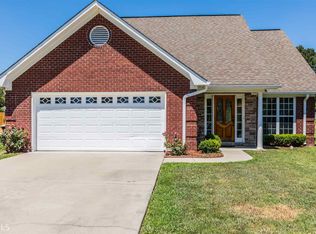New construction in Savannah Place. Great floorplan, and just in time to pick your interior and exterior colors. Under construction and taxes have not been established by the City, yet.
This property is off market, which means it's not currently listed for sale or rent on Zillow. This may be different from what's available on other websites or public sources.

