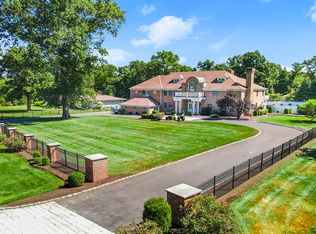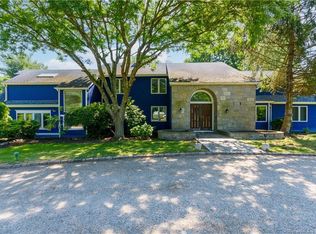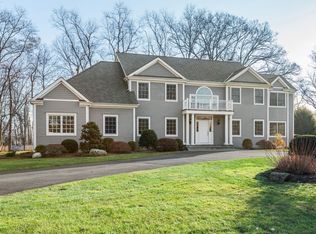Pristine & beautifully renovated Ranch on 1.01 private acres in sought after Sasqua Hills, on quiet street close to both Westport & Norwalk conveniences. Open, sun drenched floor plan w/great attention to detail & hi-end finishes throughout. Truly feels like a vacation at home. Upon entering this stunning home, you will immediately be impressed by the gorgeous views of the gardens & pool through a large wall of windows, which opens up entirely to the backyard. This indoor/outdoor living is just spectacular. The great room & formal DR boast vaulted/beamed ceilings, as well as a lovely fireplace. Spacious eat-in custom KIT w/oversized center island & breakfast nook for two areas of seating creates the ultimate gourmet experience. Custom cabinetry & granite counters compliment the hi-end appliances & fixtures. The kitchen opens up beautifully to the warm & inviting FR. Also enjoy the wine cellar. Completing this level are a second den/4th BR, as well as a home office. Up a few steps is the lavish master ste w/spa-like bath & walk-in cedar closet, as well as two ample sized BRs & luxe full BA. LL is complete w/top notch gym & 2nd home office w/fireplace & 2200sf of storage space. The backyard oasis is like something right out of a magazine... beautifully manicured & lush w/sprawling deck, heated pool & darling gazebo. 3 car attached garage. A MUST SEE!
This property is off market, which means it's not currently listed for sale or rent on Zillow. This may be different from what's available on other websites or public sources.



