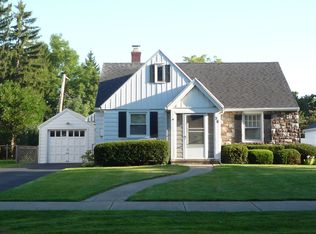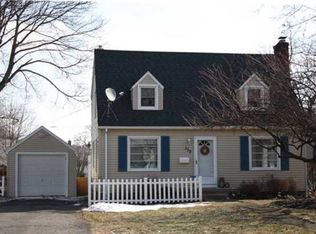Perfect Colonial For Any Buyer. Updates Include, New Tear Off Roof 2017,New Storm and Entry Doors,Furnace 2014,Central Air,Vinyl Siding,Hot Water Tank,Newer Replacement Windows,Updated Bathroom,Kitchen With Loads of cabinet and Counter Space ,Formal Dining Room,Large Living Room,Bonus Space Off Kitchen Can Be Used as Flex Space like an Office,Play Room,Hardwood Floors Through Out,Concrete Patio,Large Fenced Yard, Double Wide Driveway,Sitting Conveniently Located Within A Short Walk To Irondequoit Town Amenities,I-Square,Shops,Restaurants,Schools,Banks and more.
This property is off market, which means it's not currently listed for sale or rent on Zillow. This may be different from what's available on other websites or public sources.

