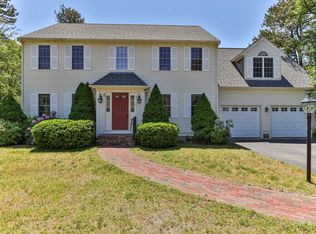Sold for $685,000
$685,000
20 Sandy Way, Mashpee, MA 02649
3beds
1,799sqft
Single Family Residence
Built in 1997
0.37 Acres Lot
$685,400 Zestimate®
$381/sqft
$3,352 Estimated rent
Home value
$685,400
$631,000 - $747,000
$3,352/mo
Zestimate® history
Loading...
Owner options
Explore your selling options
What's special
Nestled in the serene Seabrook Village neighborhood of Mashpee, this inviting Cape-style home offers 3 bedrooms, 2 baths, and 1,799 sq. ft. of comfortable living space. The bright, open-concept design welcomes you with hardwood floors, vaulted ceilings, and a cozy fireplace—perfect for crisp fall evenings. The spacious kitchen, complete with generous cabinetry and a breakfast bar, flows effortlessly into the dining area overlooking the private backyard. Step outside to the expansive deck, an ideal spot for autumn gatherings or sunny summer cookouts.Additional features include a whole-house generator (2014), convenient main-level laundry, and a full basement offering abundant storage or potential expansion. Upstairs, an unfinished area provides an opportunity to create even more living space. Set on a 0.37-acre lot close to beaches, golf courses, and Mashpee Commons, this home perfectly bridges the seasons—offering the warmth of fall comfort and the carefree spirit of Cape Cod summers.
Zillow last checked: 8 hours ago
Listing updated: January 27, 2026 at 08:28am
Listed by:
Joseph Ribeiro 508-317-2979,
Lamacchia Realty, Inc. 508-677-3629
Bought with:
Madeline LaCroix
Keller Williams Realty
Source: MLS PIN,MLS#: 73449025
Facts & features
Interior
Bedrooms & bathrooms
- Bedrooms: 3
- Bathrooms: 2
- Full bathrooms: 2
- Main level bathrooms: 1
Primary bedroom
- Features: Flooring - Wall to Wall Carpet
- Level: Second
- Area: 196
- Dimensions: 14 x 14
Bedroom 2
- Features: Flooring - Wall to Wall Carpet
- Level: Second
- Area: 132
- Dimensions: 12 x 11
Bedroom 3
- Features: Flooring - Wall to Wall Carpet
- Level: First
- Area: 144
- Dimensions: 12 x 12
Primary bathroom
- Features: No
Bathroom 1
- Features: Bathroom - Full, Bathroom - Tiled With Shower Stall, Closet, Dryer Hookup - Gas, Washer Hookup
- Level: Main,First
- Area: 81
- Dimensions: 9 x 9
Bathroom 2
- Features: Bathroom - Full, Bathroom - Tiled With Shower Stall, Ceiling Fan(s), Flooring - Stone/Ceramic Tile
- Level: Second
- Area: 64
- Dimensions: 8 x 8
Dining room
- Features: Flooring - Wood, Lighting - Pendant
- Level: First
- Area: 168
- Dimensions: 14 x 12
Kitchen
- Features: Closet/Cabinets - Custom Built, Flooring - Stone/Ceramic Tile, Window(s) - Picture, Breakfast Bar / Nook, Recessed Lighting
- Level: First
- Area: 156
- Dimensions: 12 x 13
Living room
- Features: Skylight, Flooring - Wood
- Level: First
- Area: 273
- Dimensions: 21 x 13
Heating
- Forced Air, Natural Gas
Cooling
- None
Appliances
- Included: Gas Water Heater, Range, Dishwasher, Refrigerator
- Laundry: Electric Dryer Hookup, Washer Hookup
Features
- Storage, Den
- Windows: Skylight(s)
- Basement: Full,Interior Entry,Bulkhead,Concrete,Unfinished
- Number of fireplaces: 1
- Fireplace features: Living Room
Interior area
- Total structure area: 1,799
- Total interior livable area: 1,799 sqft
- Finished area above ground: 1,799
Property
Parking
- Total spaces: 7
- Parking features: Attached, Garage Door Opener, Storage, Garage Faces Side, Paved Drive, Off Street, Paved
- Attached garage spaces: 1
- Uncovered spaces: 6
Features
- Waterfront features: Ocean, Beach Ownership(Public)
Lot
- Size: 0.37 Acres
- Features: Wooded
Details
- Foundation area: 0
- Parcel number: M:97 B:8 L:0,2355020
- Zoning: R3
Construction
Type & style
- Home type: SingleFamily
- Architectural style: Cape
- Property subtype: Single Family Residence
Materials
- Frame
- Foundation: Concrete Perimeter
- Roof: Shingle
Condition
- Year built: 1997
Utilities & green energy
- Electric: Circuit Breakers, 100 Amp Service
- Sewer: Private Sewer
- Water: Public
- Utilities for property: for Gas Range, for Electric Dryer, Washer Hookup
Community & neighborhood
Security
- Security features: Security System
Community
- Community features: Public Transportation, Shopping, Pool, Tennis Court(s), Park, Walk/Jog Trails, Golf, Medical Facility, Laundromat, Bike Path, Conservation Area, Highway Access, House of Worship, Private School, Public School
Location
- Region: Mashpee
- Subdivision: SeaBrook Vilage
Price history
| Date | Event | Price |
|---|---|---|
| 1/27/2026 | Sold | $685,000-2.1%$381/sqft |
Source: MLS PIN #73449025 Report a problem | ||
| 12/18/2025 | Contingent | $699,900$389/sqft |
Source: MLS PIN #73449025 Report a problem | ||
| 11/11/2025 | Price change | $699,900-2.7%$389/sqft |
Source: MLS PIN #73449025 Report a problem | ||
| 10/29/2025 | Listed for sale | $719,000-7.2%$400/sqft |
Source: MLS PIN #73449025 Report a problem | ||
| 7/14/2025 | Listing removed | $775,000$431/sqft |
Source: MLS PIN #73352998 Report a problem | ||
Public tax history
| Year | Property taxes | Tax assessment |
|---|---|---|
| 2025 | $4,296 +5.9% | $648,900 +2.9% |
| 2024 | $4,057 +6.7% | $630,900 +16.3% |
| 2023 | $3,804 +5.2% | $542,600 +22.6% |
Find assessor info on the county website
Neighborhood: 02649
Nearby schools
GreatSchools rating
- NAKenneth Coombs SchoolGrades: PK-2Distance: 2.2 mi
- 5/10Mashpee High SchoolGrades: 7-12Distance: 1.8 mi
- 3/10Quashnet SchoolGrades: 3-6Distance: 2.4 mi
Schools provided by the listing agent
- Elementary: Kenneth Coombs
- Middle: Mashpee Ms
- High: Mashpee Hs
Source: MLS PIN. This data may not be complete. We recommend contacting the local school district to confirm school assignments for this home.
Get a cash offer in 3 minutes
Find out how much your home could sell for in as little as 3 minutes with a no-obligation cash offer.
Estimated market value
$685,400
