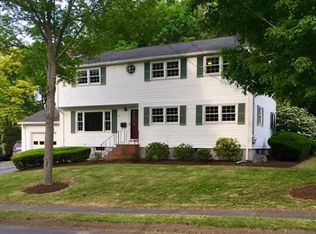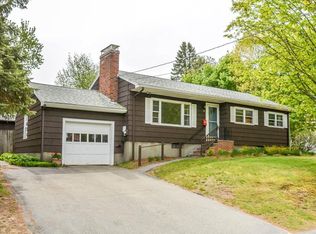Sold for $1,520,000
$1,520,000
20 Sandra Ln, Reading, MA 01867
3beds
2,500sqft
Single Family Residence
Built in 1958
0.37 Acres Lot
$1,408,500 Zestimate®
$608/sqft
$4,864 Estimated rent
Home value
$1,408,500
$1.31M - $1.52M
$4,864/mo
Zestimate® history
Loading...
Owner options
Explore your selling options
What's special
In one of towns BEST neighborhoods, you may have just found that "needle in a haystack!" Often sought, but rarely found, this sprawling CUSTOM ranch is exactly what you've been looking for. Ideal for those seeking the BEST in one floor living, w/MUST have features such as an over-sized TWO car garage, CENTRAL AIR, a glorious sunroom, a private HOME OFFICE, first floor LAUNDRY room & a kitchen fit for grand entertaining or casual dining w/those you treasure. As the heart of the home, meal prep in this beautifully appointed kitchen will be a joy. Whether sipping your morning coffee at the expansive island, or making memories around the table, you'll adore this space. A private office & mudroom are perfect for the busy family, while the primary suite is a calming respite at days end. W/sumptuous closets & a spa like luxurious bathroom, you'll feel spoiled & special. A fin LL w/bathroom offers limitless uses. All this on a gorgeous, landscaped lot w/a stunning patio & paver driveway. WOW!!
Zillow last checked: 8 hours ago
Listing updated: April 30, 2024 at 07:06am
Listed by:
Rick Nazzaro 781-290-7425,
Colonial Manor Realty 781-944-6300
Bought with:
Maura Cutting
Berkshire Hathaway HomeServices Commonwealth Real Estate
Source: MLS PIN,MLS#: 73214232
Facts & features
Interior
Bedrooms & bathrooms
- Bedrooms: 3
- Bathrooms: 3
- Full bathrooms: 3
Primary bedroom
- Features: Walk-In Closet(s), Closet, Flooring - Hardwood, Recessed Lighting, Lighting - Overhead, Crown Molding
- Level: First
- Area: 225
- Dimensions: 15 x 15
Bedroom 2
- Features: Closet, Flooring - Hardwood
- Level: First
- Area: 110
- Dimensions: 11 x 10
Bedroom 3
- Features: Flooring - Hardwood, Closet - Double
- Level: First
- Area: 130
- Dimensions: 10 x 13
Primary bathroom
- Features: Yes
Bathroom 1
- Features: Bathroom - Full, Bathroom - With Tub & Shower, Flooring - Stone/Ceramic Tile, Countertops - Stone/Granite/Solid, Lighting - Sconce, Beadboard
- Level: First
Bathroom 2
- Features: Bathroom - 3/4, Bathroom - Tiled With Shower Stall, Flooring - Stone/Ceramic Tile, Countertops - Stone/Granite/Solid, Cabinets - Upgraded, Double Vanity, Recessed Lighting
- Level: First
- Area: 96
- Dimensions: 8 x 12
Bathroom 3
- Features: Bathroom - 3/4, Bathroom - With Shower Stall, Flooring - Vinyl, Recessed Lighting
- Level: Basement
Kitchen
- Features: Flooring - Hardwood, Dining Area, Countertops - Stone/Granite/Solid, French Doors, Kitchen Island, Cabinets - Upgraded, Open Floorplan, Remodeled, Stainless Steel Appliances, Lighting - Pendant, Lighting - Overhead
- Level: First
- Area: 378
- Dimensions: 21 x 18
Living room
- Features: Closet, Flooring - Hardwood, Open Floorplan, Recessed Lighting, Crown Molding
- Level: First
- Area: 248.2
- Dimensions: 17 x 14.6
Office
- Features: Flooring - Hardwood, French Doors, Lighting - Overhead
- Level: First
- Area: 169
- Dimensions: 13 x 13
Heating
- Baseboard, Oil, Fireplace
Cooling
- Central Air
Appliances
- Included: Water Heater, Oven, Dishwasher, Disposal, Microwave, Range, Refrigerator, Washer, Dryer, Range Hood
- Laundry: Closet/Cabinets - Custom Built, Flooring - Stone/Ceramic Tile, Stone/Granite/Solid Countertops, Electric Dryer Hookup, Washer Hookup, Lighting - Overhead, Double Closet(s), First Floor
Features
- Ceiling Fan(s), Open Floorplan, Lighting - Overhead, Beadboard, Closet - Double, Window Seat, Walk-In Closet(s), Recessed Lighting, Sun Room, Mud Room, Home Office, Play Room
- Flooring: Tile, Vinyl, Hardwood, Flooring - Stone/Ceramic Tile, Flooring - Hardwood, Flooring - Vinyl
- Doors: French Doors, Insulated Doors
- Windows: Insulated Windows, Screens
- Basement: Full,Partially Finished,Interior Entry,Bulkhead,Sump Pump,Concrete
- Number of fireplaces: 2
- Fireplace features: Living Room
Interior area
- Total structure area: 2,500
- Total interior livable area: 2,500 sqft
Property
Parking
- Total spaces: 6
- Parking features: Attached, Garage Door Opener, Storage, Oversized, Off Street, Driveway
- Attached garage spaces: 2
- Uncovered spaces: 4
Features
- Patio & porch: Patio
- Exterior features: Patio, Rain Gutters, Professional Landscaping, Sprinkler System, Decorative Lighting, Screens, Stone Wall
Lot
- Size: 0.37 Acres
- Features: Level
Details
- Parcel number: 737509
- Zoning: Res.
Construction
Type & style
- Home type: SingleFamily
- Architectural style: Ranch
- Property subtype: Single Family Residence
Materials
- Frame
- Foundation: Concrete Perimeter
- Roof: Shingle
Condition
- Year built: 1958
Utilities & green energy
- Electric: Circuit Breakers, 200+ Amp Service
- Sewer: Public Sewer
- Water: Public
- Utilities for property: for Electric Range, for Electric Dryer, Washer Hookup
Community & neighborhood
Security
- Security features: Security System
Community
- Community features: Shopping, Pool, Tennis Court(s), Park, Walk/Jog Trails, Golf, Conservation Area, Highway Access, Private School, Public School, Sidewalks
Location
- Region: Reading
Other
Other facts
- Listing terms: Contract
- Road surface type: Paved
Price history
| Date | Event | Price |
|---|---|---|
| 4/30/2024 | Sold | $1,520,000+30%$608/sqft |
Source: MLS PIN #73214232 Report a problem | ||
| 3/25/2024 | Contingent | $1,169,000$468/sqft |
Source: MLS PIN #73214232 Report a problem | ||
| 3/20/2024 | Listed for sale | $1,169,000+542.3%$468/sqft |
Source: MLS PIN #73214232 Report a problem | ||
| 2/10/1995 | Sold | $182,000$73/sqft |
Source: Public Record Report a problem | ||
Public tax history
| Year | Property taxes | Tax assessment |
|---|---|---|
| 2025 | $10,126 +1.2% | $889,000 +4.1% |
| 2024 | $10,010 +3.2% | $854,100 +10.9% |
| 2023 | $9,701 +3.9% | $770,500 +10% |
Find assessor info on the county website
Neighborhood: 01867
Nearby schools
GreatSchools rating
- 9/10Wood End Elementary SchoolGrades: K-5Distance: 0.4 mi
- 8/10Arthur W Coolidge Middle SchoolGrades: 6-8Distance: 0.9 mi
- 8/10Reading Memorial High SchoolGrades: 9-12Distance: 1.1 mi
Schools provided by the listing agent
- Elementary: Wood End
- Middle: Coolidge Middle
- High: Rmhs
Source: MLS PIN. This data may not be complete. We recommend contacting the local school district to confirm school assignments for this home.
Get a cash offer in 3 minutes
Find out how much your home could sell for in as little as 3 minutes with a no-obligation cash offer.
Estimated market value$1,408,500
Get a cash offer in 3 minutes
Find out how much your home could sell for in as little as 3 minutes with a no-obligation cash offer.
Estimated market value
$1,408,500

