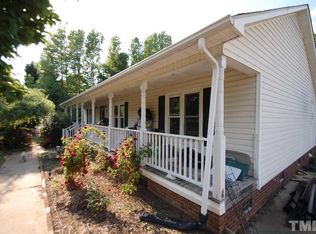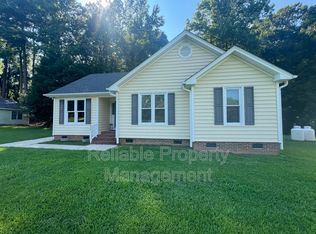Sold for $297,500
$297,500
20 Sanders Rd, Benson, NC 27504
3beds
1,250sqft
Single Family Residence, Residential
Built in 1995
0.92 Acres Lot
$297,800 Zestimate®
$238/sqft
$1,560 Estimated rent
Home value
$297,800
$280,000 - $316,000
$1,560/mo
Zestimate® history
Loading...
Owner options
Explore your selling options
What's special
Step inside this charming very well maintained one story home SITTING ON A CORNER .92 ACRE LOT WITH NO HOA, for sale by the original owners. Greetings from a spacious family room boasting a gas log corner fireplace , Updated eat in kitchen offers lots of cabinet and counter space for the cook, Amazing large owners suite for all your furnishings, Soak in the relaxing garden tub or use the walk in shower, His and hers vanities are accomodating in the owners bath! 2 more bedrooms and a guest bath open the doors for your needs! Entertain on the screen porch overlooking a lush lawn ! Don't miss the detached storage with covered parking ! A Must See!
Zillow last checked: 8 hours ago
Listing updated: October 28, 2025 at 12:58am
Listed by:
Erica Banks 919-427-8550,
HomeTowne Realty
Bought with:
Elizabeth Peters, 283086
Keller Williams Legacy
Source: Doorify MLS,MLS#: 10089024
Facts & features
Interior
Bedrooms & bathrooms
- Bedrooms: 3
- Bathrooms: 2
- Full bathrooms: 2
Heating
- Electric, Heat Pump, Propane
Cooling
- Central Air, Electric
Appliances
- Included: Dishwasher, Microwave, Refrigerator, Self Cleaning Oven
- Laundry: Electric Dryer Hookup, Main Level, Washer Hookup
Features
- Bathtub/Shower Combination, Ceiling Fan(s), Double Vanity, Kitchen/Dining Room Combination, Open Floorplan, Separate Shower, Soaking Tub, Walk-In Closet(s), Walk-In Shower
- Flooring: Vinyl
- Number of fireplaces: 1
- Fireplace features: Gas Log
Interior area
- Total structure area: 1,250
- Total interior livable area: 1,250 sqft
- Finished area above ground: 1,250
- Finished area below ground: 0
Property
Parking
- Total spaces: 6
- Parking features: Concrete
Features
- Levels: One
- Stories: 1
- Patio & porch: Deck, Screened
- Exterior features: Storage
- Has view: Yes
Lot
- Size: 0.92 Acres
- Features: Back Yard, Cleared, Corner Lot, Front Yard, Landscaped
Details
- Additional structures: Covered Arena, Outbuilding, Storage
- Parcel number: 163400698547
- Special conditions: Standard
Construction
Type & style
- Home type: SingleFamily
- Architectural style: Ranch, Rustic, Transitional
- Property subtype: Single Family Residence, Residential
Materials
- Vinyl Siding
- Foundation: Permanent
- Roof: Shingle
Condition
- New construction: No
- Year built: 1995
Utilities & green energy
- Sewer: Septic Tank
- Water: Other, See Remarks
- Utilities for property: Cable Available, Electricity Connected, Propane
Community & neighborhood
Location
- Region: Benson
- Subdivision: Creekstone
Other
Other facts
- Road surface type: Paved
Price history
| Date | Event | Price |
|---|---|---|
| 8/28/2025 | Sold | $297,500-2.4%$238/sqft |
Source: | ||
| 8/8/2025 | Pending sale | $304,900$244/sqft |
Source: | ||
| 6/7/2025 | Price change | $304,900-3.2%$244/sqft |
Source: | ||
| 5/24/2025 | Pending sale | $314,900$252/sqft |
Source: | ||
| 4/11/2025 | Listed for sale | $314,900$252/sqft |
Source: | ||
Public tax history
| Year | Property taxes | Tax assessment |
|---|---|---|
| 2025 | $1,863 +42.6% | $293,400 +81.9% |
| 2024 | $1,306 +3.2% | $161,270 |
| 2023 | $1,266 -3.1% | $161,270 |
Find assessor info on the county website
Neighborhood: 27504
Nearby schools
GreatSchools rating
- 8/10Mcgee's Crossroads ElementaryGrades: PK-5Distance: 2.6 mi
- 9/10McGee's Crossroads Middle SchoolGrades: 6-8Distance: 2.4 mi
- 4/10West Johnston HighGrades: 9-12Distance: 0.7 mi
Schools provided by the listing agent
- Elementary: Johnston - McGees Crossroads
- Middle: Johnston - McGees Crossroads
- High: Johnston - W Johnston
Source: Doorify MLS. This data may not be complete. We recommend contacting the local school district to confirm school assignments for this home.
Get a cash offer in 3 minutes
Find out how much your home could sell for in as little as 3 minutes with a no-obligation cash offer.
Estimated market value$297,800
Get a cash offer in 3 minutes
Find out how much your home could sell for in as little as 3 minutes with a no-obligation cash offer.
Estimated market value
$297,800

