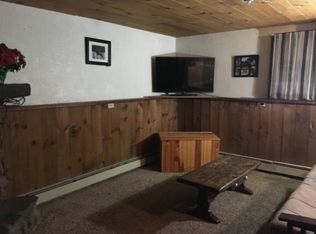Sold for $1,200,000 on 09/04/25
$1,200,000
20 Sand Hill Rd, Groton, MA 01450
4beds
3,200sqft
Single Family Residence
Built in 2025
2.59 Acres Lot
$-- Zestimate®
$375/sqft
$-- Estimated rent
Home value
Not available
Estimated sales range
Not available
Not available
Zestimate® history
Loading...
Owner options
Explore your selling options
What's special
Ready for immediate occupancy. Welcome to this stunning 4-bedroom, 3.5-bath colonial nestled in the serene woods of Groton, offering timeless charm and modern comfort. A spacious two-car garage and inviting farmer’s porch set the stage for this beautifully crafted home. Inside, an open floor plan with gleaming hardwood floors leads to a gourmet kitchen featuring granite countertops, a center island, and a sunlit dining area with access to the back deck—perfect for entertaining. The cozy family room with a fireplace, a private home office, and a convenient mudroom complete the main level. Upstairs, the luxurious primary suite boasts a beautifully tiled ensuite with a soaking tub and separate shower, while three additional bedrooms, a second-floor laundry, and an extra full bath provide ample space. Surrounded by nature yet close to local amenities, this home is a perfect blend of elegance and tranquility. Don’t miss out—schedule your private showing today!
Zillow last checked: 8 hours ago
Listing updated: September 04, 2025 at 09:53am
Listed by:
Apple Country Team 978-289-0500,
Keller Williams Realty North Central 978-840-9000,
Daniel M. Loring 978-289-0500
Bought with:
Touchstone Partners Team
Keller Williams Realty-Merrimack
Source: MLS PIN,MLS#: 73353329
Facts & features
Interior
Bedrooms & bathrooms
- Bedrooms: 4
- Bathrooms: 3
- Full bathrooms: 2
- 1/2 bathrooms: 1
Primary bedroom
- Features: Bathroom - Full, Walk-In Closet(s), Flooring - Wall to Wall Carpet
- Level: Second
- Area: 297.6
- Dimensions: 16 x 18.6
Bedroom 2
- Features: Closet, Flooring - Wall to Wall Carpet
- Level: Second
- Area: 159
- Dimensions: 10 x 15.9
Bedroom 3
- Features: Closet, Flooring - Wall to Wall Carpet
- Level: Second
- Area: 213.3
- Dimensions: 13.5 x 15.8
Bedroom 4
- Features: Closet, Flooring - Wall to Wall Carpet
- Level: Second
- Area: 163.8
- Dimensions: 12.6 x 13
Primary bathroom
- Features: Yes
Bathroom 1
- Features: Bathroom - Half, Flooring - Hardwood
- Level: First
- Area: 42
- Dimensions: 6 x 7
Bathroom 2
- Features: Bathroom - Full, Bathroom - With Tub & Shower, Flooring - Stone/Ceramic Tile
- Level: Second
- Area: 99
- Dimensions: 9 x 11
Bathroom 3
- Features: Bathroom - Full, Bathroom - Tiled With Tub, Bathroom - With Shower Stall, Flooring - Stone/Ceramic Tile
- Level: Second
- Area: 81
- Dimensions: 9 x 9
Dining room
- Features: Flooring - Hardwood
- Level: First
- Area: 175.2
- Dimensions: 12 x 14.6
Family room
- Features: Flooring - Hardwood, Open Floorplan
- Level: First
- Area: 384
- Dimensions: 16 x 24
Kitchen
- Features: Flooring - Hardwood, Dining Area, Balcony / Deck, Kitchen Island, Exterior Access, Open Floorplan, Stainless Steel Appliances, Gas Stove
- Level: Main,First
- Area: 513
- Dimensions: 13.5 x 38
Office
- Features: Flooring - Hardwood
- Level: First
- Area: 156
- Dimensions: 12 x 13
Heating
- Central, Natural Gas
Cooling
- Central Air
Appliances
- Laundry: Flooring - Stone/Ceramic Tile, Electric Dryer Hookup, Washer Hookup, Second Floor
Features
- Closet, Home Office, Mud Room
- Flooring: Tile, Carpet, Hardwood, Flooring - Hardwood
- Windows: Insulated Windows
- Basement: Full
- Number of fireplaces: 1
- Fireplace features: Family Room
Interior area
- Total structure area: 3,200
- Total interior livable area: 3,200 sqft
- Finished area above ground: 3,200
Property
Parking
- Total spaces: 6
- Parking features: Attached, Paved Drive, Off Street
- Attached garage spaces: 2
- Uncovered spaces: 4
Accessibility
- Accessibility features: No
Features
- Patio & porch: Porch, Deck - Wood
- Exterior features: Porch, Deck - Wood
Lot
- Size: 2.59 Acres
Details
- Parcel number: 4305079
- Zoning: Res
Construction
Type & style
- Home type: SingleFamily
- Architectural style: Colonial
- Property subtype: Single Family Residence
Materials
- Frame
- Foundation: Concrete Perimeter
- Roof: Shingle
Condition
- Year built: 2025
Utilities & green energy
- Electric: 220 Volts, 200+ Amp Service
- Sewer: Private Sewer
- Water: Private
- Utilities for property: for Gas Range, for Electric Oven, for Electric Dryer, Washer Hookup
Community & neighborhood
Community
- Community features: Shopping, Walk/Jog Trails, Golf, Medical Facility, Laundromat, Conservation Area, House of Worship, Private School, Public School
Location
- Region: Groton
Price history
| Date | Event | Price |
|---|---|---|
| 9/4/2025 | Sold | $1,200,000-4%$375/sqft |
Source: MLS PIN #73353329 Report a problem | ||
| 7/18/2025 | Contingent | $1,250,000$391/sqft |
Source: MLS PIN #73353329 Report a problem | ||
| 5/30/2025 | Price change | $1,250,000-3.8%$391/sqft |
Source: MLS PIN #73353329 Report a problem | ||
| 4/2/2025 | Listed for sale | $1,300,000$406/sqft |
Source: MLS PIN #73353329 Report a problem | ||
Public tax history
Tax history is unavailable.
Neighborhood: 01450
Nearby schools
GreatSchools rating
- 6/10Florence Roche SchoolGrades: K-4Distance: 1 mi
- 6/10Groton Dunstable Regional Middle SchoolGrades: 5-8Distance: 1.1 mi
- 10/10Groton-Dunstable Regional High SchoolGrades: 9-12Distance: 2.4 mi
Schools provided by the listing agent
- Elementary: Florence Roche
- Middle: Groton/Dunstabl
- High: Groton/Dunstabl
Source: MLS PIN. This data may not be complete. We recommend contacting the local school district to confirm school assignments for this home.

Get pre-qualified for a loan
At Zillow Home Loans, we can pre-qualify you in as little as 5 minutes with no impact to your credit score.An equal housing lender. NMLS #10287.
