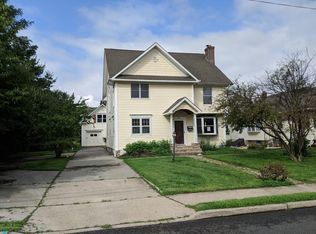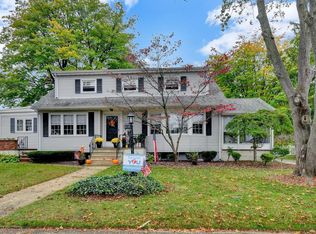Looking for spacious rooms,mother/daughter possibilties(private entrance) and to live on one of the most desirable streets in this quaint waterfront town, look no further!! This custom 2 story home offers 3/4 large bedrooms, formal living room, eat-in kitchen, dining room that can seat 20 without be cramped and a Great room that is perfect for many uses, including a first floor bedroom with private entrance. The roof is under a years old, multi zone A/C and heat, laundry is on the second floor and there is plenty of storage and room to add a master bath if needed. All this and much more! This home is located moments from GSP, a lovely downtown with numerous shops and eateries, the Henry Hudson trail, 2 train stations, bus station and all the Jersey Shore has to offer!
This property is off market, which means it's not currently listed for sale or rent on Zillow. This may be different from what's available on other websites or public sources.


