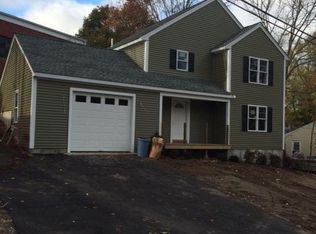House beautiful!! Lovely ranch with BRAND NEW kitchen, features white cabinets with soft-close doors/drawers, granite countertops and stainless steel appliances. The kitchen flows effortlessly into a large open floor plan addition with plenty of dining and entertaining space! Two brand new full bathrooms with solid surface countertops. Also featuring brand new gas heat furnace and water heater. Fireplaced living room. Upgraded electrical, new plumbing, trex deck, roof (2011), fenced in-yard and finished walkout basement with ample storage. Hardwoods and porcelain throughout main floor. All this situated in the sweetest neighborhood ever!!!
This property is off market, which means it's not currently listed for sale or rent on Zillow. This may be different from what's available on other websites or public sources.
