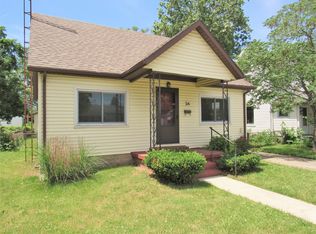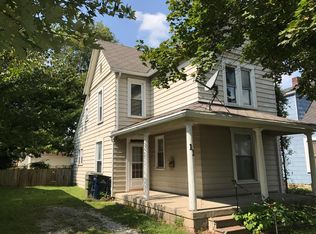Sold for $63,200 on 08/08/25
Street View
Zestimate®
$63,200
20 SW 15th St, Richmond, IN 47374
2beds
1baths
1,208sqft
SingleFamily
Built in 1900
5,532 Square Feet Lot
$63,200 Zestimate®
$52/sqft
$813 Estimated rent
Home value
$63,200
Estimated sales range
Not available
$813/mo
Zestimate® history
Loading...
Owner options
Explore your selling options
What's special
20 SW 15th St, Richmond, IN 47374 is a single family home that contains 1,208 sq ft and was built in 1900. It contains 2 bedrooms and 1 bathroom. This home last sold for $63,200 in August 2025.
The Zestimate for this house is $63,200. The Rent Zestimate for this home is $813/mo.
Facts & features
Interior
Bedrooms & bathrooms
- Bedrooms: 2
- Bathrooms: 1
Heating
- Other
Features
- Basement: Unfinished
Interior area
- Total interior livable area: 1,208 sqft
Property
Parking
- Parking features: Garage - Detached
Lot
- Size: 5,532 sqft
Details
- Parcel number: 891806110210000030
Construction
Type & style
- Home type: SingleFamily
Materials
- Frame
- Foundation: Crawl/Raised
- Roof: Asphalt
Condition
- Year built: 1900
Community & neighborhood
Location
- Region: Richmond
Price history
| Date | Event | Price |
|---|---|---|
| 8/8/2025 | Sold | $63,200-9.5%$52/sqft |
Source: Agent Provided | ||
| 7/22/2025 | Pending sale | $69,800$58/sqft |
Source: | ||
| 6/16/2025 | Price change | $69,800-0.3%$58/sqft |
Source: | ||
| 3/17/2025 | Price change | $70,000-2.8%$58/sqft |
Source: | ||
| 2/10/2025 | Price change | $72,000-4%$60/sqft |
Source: | ||
Public tax history
| Year | Property taxes | Tax assessment |
|---|---|---|
| 2024 | $1,156 -0.9% | $65,700 +13.7% |
| 2023 | $1,166 +7.6% | $57,800 -0.9% |
| 2022 | $1,084 -7.5% | $58,300 +7.6% |
Find assessor info on the county website
Neighborhood: 47374
Nearby schools
GreatSchools rating
- 2/10Westview Elementary SchoolGrades: PK-4Distance: 0.1 mi
- 2/10Dennis Intermediate SchoolGrades: 7-8Distance: 0.7 mi
- 5/10Richmond High SchoolGrades: 9-12Distance: 1.2 mi

Get pre-qualified for a loan
At Zillow Home Loans, we can pre-qualify you in as little as 5 minutes with no impact to your credit score.An equal housing lender. NMLS #10287.

