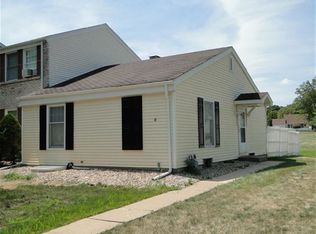Sold for $93,500 on 02/05/25
$93,500
20 S Yorktown Rd, Macomb, IL 61455
3beds
1,830sqft
Single Family Residence, Townhouse, Residential
Built in 1972
2,800 Square Feet Lot
$-- Zestimate®
$51/sqft
$1,569 Estimated rent
Home value
Not available
Estimated sales range
Not available
$1,569/mo
Zestimate® history
Loading...
Owner options
Explore your selling options
What's special
This townhouse in Georgetown offers 3 bedrooms and 2.5 baths. The main level is nicely improved and feels bright and spacious. The french doors separating the family and living room can provide that nice element of separation for multiple spaces to relax. Right off the kitchen is a sliding door leading to your patio/backyard oasis. Upstairs there is 3 bedrooms and 2 full baths. The main bedroom is spacious and offers a walk in closet as well an en suite. In the basement you will appreciate the large multipurpose room that can be customized for your enjoyment. As well you will appreciate the large storage/laundry/mechanical room. This home has a lot to offer and a lot of options for the next owner! Please call today for more detailss or to schedule a tour.
Zillow last checked: 11 hours ago
Listing updated: February 08, 2025 at 12:02pm
Listed by:
Richard Westen 309-255-0453,
RE/MAX Unified Brokers
Bought with:
Eric Little, 471020183
Crossroads Real Estate
Source: RMLS Alliance,MLS#: PA1254740 Originating MLS: Peoria Area Association of Realtors
Originating MLS: Peoria Area Association of Realtors

Facts & features
Interior
Bedrooms & bathrooms
- Bedrooms: 3
- Bathrooms: 3
- Full bathrooms: 2
- 1/2 bathrooms: 1
Bedroom 1
- Level: Upper
- Dimensions: 18ft 6in x 11ft 9in
Bedroom 2
- Level: Upper
- Dimensions: 10ft 3in x 7ft 9in
Bedroom 3
- Level: Upper
- Dimensions: 11ft 6in x 9ft 0in
Other
- Level: Main
- Dimensions: 8ft 0in x 9ft 0in
Other
- Area: 374
Family room
- Level: Main
- Dimensions: 18ft 9in x 13ft 0in
Kitchen
- Level: Main
- Dimensions: 11ft 0in x 7ft 6in
Laundry
- Level: Basement
- Dimensions: 24ft 6in x 11ft 6in
Living room
- Level: Main
- Dimensions: 12ft 0in x 11ft 9in
Main level
- Area: 728
Recreation room
- Level: Basement
- Dimensions: 24ft 6in x 15ft 3in
Upper level
- Area: 728
Heating
- Forced Air
Cooling
- Central Air
Appliances
- Included: Dishwasher, Disposal, Dryer, Range, Refrigerator, Washer, Gas Water Heater
Features
- Windows: Replacement Windows
- Basement: Full,Partially Finished
Interior area
- Total structure area: 1,456
- Total interior livable area: 1,830 sqft
Property
Parking
- Parking features: Parking Pad
- Has uncovered spaces: Yes
Features
- Levels: Two
- Patio & porch: Patio
Lot
- Size: 2,800 sqft
- Dimensions: 28 x 100
- Features: Level
Details
- Additional structures: Shed(s)
- Parcel number: 0700095100
Construction
Type & style
- Home type: Townhouse
- Property subtype: Single Family Residence, Townhouse, Residential
Materials
- Frame, Brick, Vinyl Siding
- Roof: Shingle
Condition
- New construction: No
- Year built: 1972
Utilities & green energy
- Water: Public
Community & neighborhood
Location
- Region: Macomb
- Subdivision: Georgetown
HOA & financial
HOA
- Has HOA: Yes
- HOA fee: $181 monthly
- Services included: Clubhouse, Lawn Care, Play Area, Pool, Snow Removal, Trash, Utilities
Other
Other facts
- Road surface type: Paved
Price history
| Date | Event | Price |
|---|---|---|
| 2/5/2025 | Sold | $93,500$51/sqft |
Source: | ||
| 12/9/2024 | Pending sale | $93,500$51/sqft |
Source: | ||
| 11/25/2024 | Listed for sale | $93,500$51/sqft |
Source: | ||
Public tax history
| Year | Property taxes | Tax assessment |
|---|---|---|
| 2023 | $2,755 +11.2% | $32,795 +5.7% |
| 2022 | $2,478 +5.7% | $31,035 +2% |
| 2021 | $2,345 +2.1% | $30,423 +1.5% |
Find assessor info on the county website
Neighborhood: 61455
Nearby schools
GreatSchools rating
- 4/10Edison Elementary SchoolGrades: 4-6Distance: 3.1 mi
- 4/10Macomb Junior High SchoolGrades: 7-8Distance: 2.5 mi
- 5/10Macomb Senior High SchoolGrades: 9-12Distance: 2.5 mi
Schools provided by the listing agent
- Elementary: Macomb Lincoln
- Middle: Edison
- High: Macomb
Source: RMLS Alliance. This data may not be complete. We recommend contacting the local school district to confirm school assignments for this home.

Get pre-qualified for a loan
At Zillow Home Loans, we can pre-qualify you in as little as 5 minutes with no impact to your credit score.An equal housing lender. NMLS #10287.
