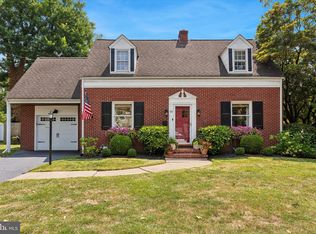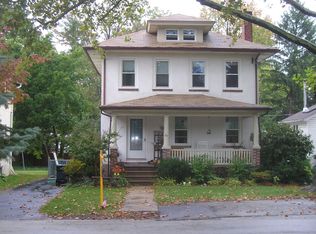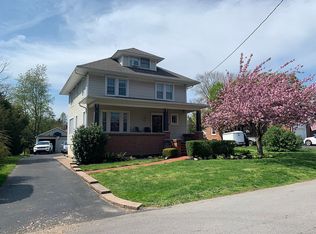Stunning stone Cape Code style home tucked away on a beautiful .61 acre lot in the desirable Halford Track neighborhood in West Norriton Twp. The mature landscape welcomes you to the covered front door of this well appointed home. Just follow the brick walkway to your new home! Inside you will find character and charm throughout. A new floor covers the kitchen and breakfast area and compliments the granite counter tops. Exposed ceiling beams create a warm feeling of home and adds flare to the heart of this home. The center island offers a breakfast bar for those quick meals. All appliances are stainless steel and the stove provides gas burners. From the kitchen you can exit to the front yard, back yard and access the 2 car garage. A formal dining room adjoins the kitchen and showcases hardwood floors, wainscoting and chair rail. The main entry door flows into the inviting family room that makes you want to grab your cozy blanket and curl up on the couch! Wrap yourself in comfort on the pillows of a deep window seat. Currently a den/flex room is being used as an in-law suite and conveniently located next the 1st floor, full bathroom attractively designed with ceramic tile. A sun-filled 3 season rooms completes the main level and provides your own private oasis with flagstone floor, wall of windows and ceiling fan. What a fantastic place for winding down and relaxing. The second level holds 3 generously sized rooms and a bonus closet/storage room (14x11). All 3 bedrooms have ceiling fans! The full bathroom on this level has a tub shower, ceramic tile floors and cabinets under the sink. A large linen closet is in the hallway. The finished lower level provides 1,113 sq ft of additional living space to this home. There is a media area and game room on this level. You will also find plenty of storage, the laundry room and Bilco doors that leads to the backyard. Oh, the backyard'.the private, treelined, fenced backyard is awesome and perfect for outdoor entertaining. Barbeque on the brick paver patio, take a dip in the pool, or just play ball on grassy level lot. This home is a hidden gem and has it all! Come take a look. 2021-07-27
This property is off market, which means it's not currently listed for sale or rent on Zillow. This may be different from what's available on other websites or public sources.


