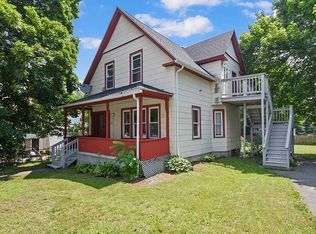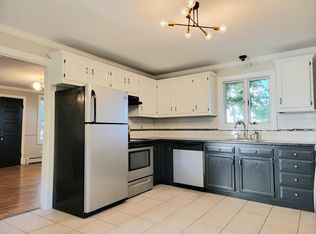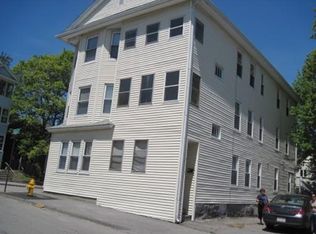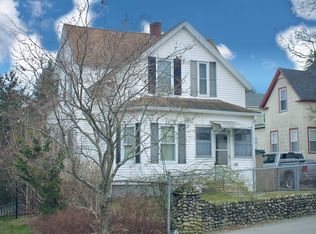Investment and/or Owner Occupant Opportunity! Great 2 family home - move in ready!! Unit 1 features 2 beds & 1 recently updated bath. Eat in kitchen features plenty of cabinet & countertop space w/ ss appliances. Living room offers tons of natural light, large closet & gleaming floors. 2 spacious bedrooms complete w/ ample closet space! Unit 2 features 1 bedroom & 1 full bath. Living room complete w/ HW Flrs & offers tons of natural light! Kitchen features ample amount of cabinet & countertop space along w/ ss appliances. Basement provides additional storage space & walk out access to the back yard. Exterior features include great sized lot & large driveway for plenty of parking. Don't miss out, see it today! Recent updates of the Big ticket items include the Roof, New Furnaces & Newer Appliances in kitchen!
This property is off market, which means it's not currently listed for sale or rent on Zillow. This may be different from what's available on other websites or public sources.



