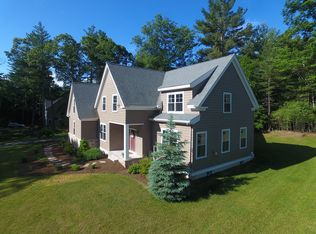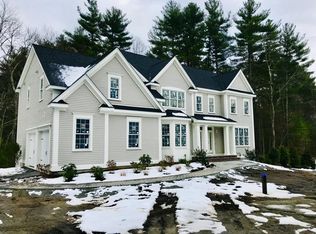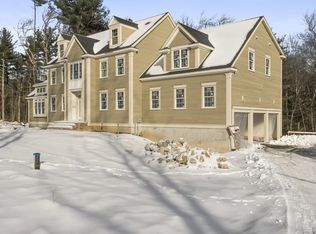Sold for $1,200,000
$1,200,000
20 S Mill St, Hopkinton, MA 01748
4beds
3,479sqft
Single Family Residence
Built in 2014
2.26 Acres Lot
$1,278,200 Zestimate®
$345/sqft
$5,976 Estimated rent
Home value
$1,278,200
$1.21M - $1.34M
$5,976/mo
Zestimate® history
Loading...
Owner options
Explore your selling options
What's special
**Open Houses canceled. Seller accepted an offer**Custom-built 4 bed Colonial nestled on a sprawling 2+ acre wooded lot, ensuring breathtaking views & privacy. Step inside to discover a stunning chef's kitchen, featuring custom cabinets, granite countertops, and high-end SS appliances, including a SUBZERO fridge, WOLF oven/stove top, hood, and built-in wine cooler. Gleaming hardwood floors span the entire house, adding an air of elegance to every room. The 9ft ceilings & wide open floor plan create a fluid living space that is perfect for entertaining and daily living. As you ascend the open foyer to the second floor, you will find 4 large bedrooms featuring a Primary Suite that will leave you in awe. The oversized walk-in closet offers ample space for your wardrobe, while the lavish en-suite bathroom boasts a stunning marble walk-in shower. Make this dream home yours & experience the perfect blend of modern living with the tranquility of nature.
Zillow last checked: 8 hours ago
Listing updated: September 15, 2023 at 11:16am
Listed by:
Campos Homes 508-594-3223,
RE/MAX Real Estate Center 508-543-3922,
Alan Connell 508-544-0519
Bought with:
Hanneman + Gonzales Team
Compass
Source: MLS PIN,MLS#: 73139146
Facts & features
Interior
Bedrooms & bathrooms
- Bedrooms: 4
- Bathrooms: 4
- Full bathrooms: 3
- 1/2 bathrooms: 1
Primary bedroom
- Features: Bathroom - Full, Walk-In Closet(s), Flooring - Hardwood
- Level: Second
Bedroom 2
- Features: Closet, Flooring - Hardwood
- Level: Second
Bedroom 3
- Features: Closet, Flooring - Hardwood
- Level: Second
Bedroom 4
- Features: Closet, Flooring - Hardwood
- Level: Second
Primary bathroom
- Features: Yes
Bathroom 1
- Features: Bathroom - Half, Flooring - Stone/Ceramic Tile
- Level: First
Bathroom 2
- Features: Bathroom - Full, Bathroom - Double Vanity/Sink, Bathroom - Tiled With Shower Stall, Flooring - Stone/Ceramic Tile
- Level: Second
Bathroom 3
- Features: Bathroom - Full, Bathroom - Double Vanity/Sink, Bathroom - With Tub & Shower, Flooring - Stone/Ceramic Tile
- Level: Second
Dining room
- Features: Flooring - Hardwood, Slider
- Level: First
Kitchen
- Features: Flooring - Hardwood, Countertops - Stone/Granite/Solid, Kitchen Island, Recessed Lighting, Stainless Steel Appliances, Wine Chiller
- Level: First
Living room
- Features: Flooring - Hardwood, Recessed Lighting, Crown Molding
- Level: First
Office
- Features: Flooring - Hardwood, French Doors
- Level: First
Heating
- Forced Air, Electric, Propane
Cooling
- Central Air
Appliances
- Included: Water Heater, Range, Oven, Dishwasher, Microwave, Washer, Dryer, Range Hood
- Laundry: First Floor, Washer Hookup
Features
- Recessed Lighting, Bathroom - Full, Bathroom - With Shower Stall, Office, Bonus Room, Bathroom
- Flooring: Tile, Hardwood, Vinyl / VCT, Flooring - Hardwood, Flooring - Vinyl
- Doors: French Doors
- Basement: Full,Partially Finished,Bulkhead
- Number of fireplaces: 1
- Fireplace features: Living Room
Interior area
- Total structure area: 3,479
- Total interior livable area: 3,479 sqft
Property
Parking
- Total spaces: 6
- Parking features: Attached, Storage, Workshop in Garage, Paved Drive
- Attached garage spaces: 2
- Uncovered spaces: 4
Features
- Patio & porch: Deck, Deck - Composite
- Exterior features: Deck, Deck - Composite, Rain Gutters, Sprinkler System, Fenced Yard
- Fencing: Fenced
- Has view: Yes
- View description: Scenic View(s)
Lot
- Size: 2.26 Acres
- Features: Wooded
Details
- Parcel number: M:0R25 B:0026 L:4,4589206
- Zoning: A
Construction
Type & style
- Home type: SingleFamily
- Architectural style: Colonial
- Property subtype: Single Family Residence
Materials
- Frame
- Foundation: Concrete Perimeter
- Roof: Shingle
Condition
- Year built: 2014
Utilities & green energy
- Electric: Circuit Breakers, 200+ Amp Service
- Sewer: Private Sewer
- Water: Private
- Utilities for property: for Gas Range, Washer Hookup
Community & neighborhood
Community
- Community features: Shopping, Park, Walk/Jog Trails, Stable(s), Golf, Medical Facility, Bike Path, Conservation Area, Highway Access, House of Worship, Public School, T-Station
Location
- Region: Hopkinton
Other
Other facts
- Listing terms: Contract
Price history
| Date | Event | Price |
|---|---|---|
| 9/15/2023 | Sold | $1,200,000+4.3%$345/sqft |
Source: MLS PIN #73139146 Report a problem | ||
| 7/28/2023 | Contingent | $1,150,000$331/sqft |
Source: MLS PIN #73139146 Report a problem | ||
| 7/24/2023 | Listed for sale | $1,150,000-4.2%$331/sqft |
Source: MLS PIN #73139146 Report a problem | ||
| 2/5/2017 | Listing removed | $1,199,900$345/sqft |
Source: RE/MAX Executive Realty #72088674 Report a problem | ||
| 11/2/2016 | Listed for sale | $1,199,900+61.3%$345/sqft |
Source: RE/MAX Executive Realty #72088674 Report a problem | ||
Public tax history
| Year | Property taxes | Tax assessment |
|---|---|---|
| 2025 | $16,435 +15.2% | $1,159,000 +18.7% |
| 2024 | $14,271 +1% | $976,800 +9.3% |
| 2023 | $14,131 +1.7% | $893,800 +9.6% |
Find assessor info on the county website
Neighborhood: 01748
Nearby schools
GreatSchools rating
- NAMarathon Elementary SchoolGrades: K-1Distance: 1.3 mi
- 8/10Hopkinton Middle SchoolGrades: 6-8Distance: 1.6 mi
- 10/10Hopkinton High SchoolGrades: 9-12Distance: 1.6 mi
Get a cash offer in 3 minutes
Find out how much your home could sell for in as little as 3 minutes with a no-obligation cash offer.
Estimated market value$1,278,200
Get a cash offer in 3 minutes
Find out how much your home could sell for in as little as 3 minutes with a no-obligation cash offer.
Estimated market value
$1,278,200


