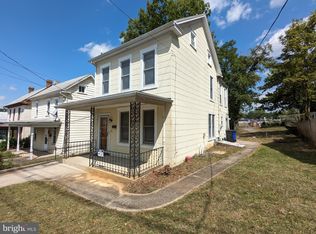Charming Brick Duplex Townhome for Rent Freshly Updated & Move-In Ready! Step into comfort and convenience in this freshly updated 3-bedroom, 1.5-bath brick duplex townhome! This spacious home features brand new LVP flooring and fresh paint throughout, creating a modern and inviting feel from top to bottom. Enjoy an open main level floor plan that includes a bright family room, a separate dining area, and a beautifully refreshed kitchen with newly installed butcher block countertops, freshly painted cabinets, and a brand-new granite sink and faucet. Just off the kitchen, you'll find a versatile bonus space perfect for pantry storage, a mudroom, or home organization hub, with access to the side yard and backyard. Upstairs, you'll find three nicely sized bedrooms, each with ceiling fans for year-round comfort two of which offer walk-in closets. A spacious walk-up attic provides ample room for storage or can be used as additional flex space. Convenient location close to Rt. 40, I-81, restaurants, Hagerstown Outlets (under 3 miles), and Valley Mall (under 4 miles) Pets considered on a case-by-case basis. Combined income must be at least $64,000/year and 680+ credit scores. Don't miss this opportunity to rent a beautifully updated home in a prime location! Schedule your tour today!
House for rent
$1,600/mo
20 S Locust St, Hagerstown, MD 21740
3beds
1,248sqft
Price is base rent and doesn't include required fees.
Singlefamily
Available now
Cats, small dogs OK
Ceiling fan
Hookup laundry
On street parking
Natural gas, forced air
What's special
Additional flex spaceVersatile bonus spaceCeiling fansModern and inviting feelSpacious walk-up atticBrand new lvp flooringSeparate dining area
- 24 days
- on Zillow |
- -- |
- -- |
Travel times
Facts & features
Interior
Bedrooms & bathrooms
- Bedrooms: 3
- Bathrooms: 2
- Full bathrooms: 1
- 1/2 bathrooms: 1
Rooms
- Room types: Dining Room, Family Room
Heating
- Natural Gas, Forced Air
Cooling
- Ceiling Fan
Appliances
- Included: Dryer, Refrigerator, Stove, Washer
- Laundry: Hookup, In Unit, Main Level
Features
- 9'+ Ceilings, Ceiling Fan(s), Dining Area, Family Room Off Kitchen, Formal/Separate Dining Room, Kitchen - Country, Open Floorplan, Walk-In Closet(s)
- Has basement: Yes
Interior area
- Total interior livable area: 1,248 sqft
Property
Parking
- Parking features: On Street
- Details: Contact manager
Features
- Exterior features: Contact manager
Details
- Parcel number: 17001019
Construction
Type & style
- Home type: SingleFamily
- Architectural style: Colonial
- Property subtype: SingleFamily
Materials
- Roof: Asphalt
Condition
- Year built: 1883
Community & HOA
Location
- Region: Hagerstown
Financial & listing details
- Lease term: Contact For Details
Price history
| Date | Event | Price |
|---|---|---|
| 4/8/2025 | Listed for rent | $1,600$1/sqft |
Source: Bright MLS #MDWA2028120 | ||
| 3/8/2024 | Sold | $130,000-5.5%$104/sqft |
Source: | ||
| 1/29/2024 | Pending sale | $137,500$110/sqft |
Source: | ||
| 1/11/2024 | Listed for sale | $137,500+22.8%$110/sqft |
Source: | ||
| 4/3/2008 | Sold | $112,000+166.7%$90/sqft |
Source: Public Record | ||
![[object Object]](https://photos.zillowstatic.com/fp/bbf70041a6056f0c7a7cd2de7c992a68-p_i.jpg)
