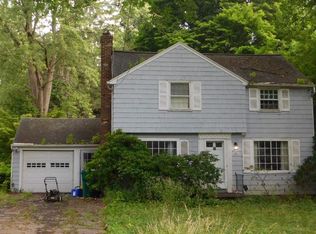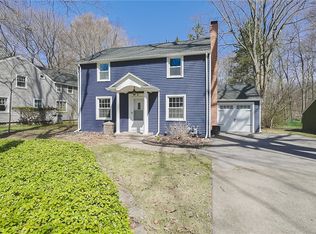Closed
$315,000
20 S Landing Rd, Rochester, NY 14610
3beds
1,845sqft
Single Family Residence
Built in 1946
0.6 Acres Lot
$329,900 Zestimate®
$171/sqft
$2,832 Estimated rent
Home value
$329,900
$277,000 - $386,000
$2,832/mo
Zestimate® history
Loading...
Owner options
Explore your selling options
What's special
LOCATION LOCATION LOCATION!! Check out this 3 bed 2 full bath fully remodeled 2 story in Brighton with PENFIELD SCHOOLS! Lots of old charm mixed with modern updates! Brand new roof, windows, cabinets and counters are just a few of the upgrades done to this home. 1st and 2nd floor full bathrooms have been completely gutted with brand new tile and vanities. Kitchen opens into the living room with a breakfast bar! Cozy up by the wood burning fireplace overlooking the private wooded lot and paver patio. Brand new stainless appliances and so much more! This is a must see! Delayed negotiations until February 20th at NOON. Open house SATURDAY FEBRUARY 18th 1-3pm
Zillow last checked: 8 hours ago
Listing updated: April 16, 2023 at 04:35am
Listed by:
Angelo J. Prestigiacomo 585-509-2645,
Blue Arrow Real Estate
Bought with:
Jay L Sackett, 10401340833
Keller Williams Realty Greater Rochester
Source: NYSAMLSs,MLS#: R1455439 Originating MLS: Rochester
Originating MLS: Rochester
Facts & features
Interior
Bedrooms & bathrooms
- Bedrooms: 3
- Bathrooms: 2
- Full bathrooms: 2
- Main level bathrooms: 1
Bedroom 1
- Level: Second
Bedroom 1
- Level: Second
Bedroom 2
- Level: Second
Bedroom 2
- Level: Second
Bedroom 3
- Level: Second
Bedroom 3
- Level: Second
Heating
- Gas, Forced Air
Cooling
- Central Air
Appliances
- Included: Dryer, Exhaust Fan, Gas Oven, Gas Range, Gas Water Heater, Refrigerator, Range Hood, Washer
- Laundry: In Basement
Features
- Eat-in Kitchen, Quartz Counters, Natural Woodwork
- Flooring: Hardwood, Varies
- Basement: Crawl Space
- Number of fireplaces: 1
Interior area
- Total structure area: 1,845
- Total interior livable area: 1,845 sqft
Property
Parking
- Total spaces: 1
- Parking features: Attached, Garage, Driveway
- Attached garage spaces: 1
Features
- Levels: Two
- Stories: 2
- Exterior features: Blacktop Driveway
Lot
- Size: 0.60 Acres
- Dimensions: 70 x 432
- Features: Rectangular, Rectangular Lot, Residential Lot, Wooded
Details
- Parcel number: 2620001231700002052000
- Special conditions: Standard
Construction
Type & style
- Home type: SingleFamily
- Architectural style: Two Story
- Property subtype: Single Family Residence
Materials
- Wood Siding, Copper Plumbing
- Foundation: Block
- Roof: Asphalt
Condition
- Resale
- Year built: 1946
Utilities & green energy
- Electric: Circuit Breakers
- Sewer: Connected
- Water: Connected, Public
- Utilities for property: Cable Available, High Speed Internet Available, Sewer Connected, Water Connected
Community & neighborhood
Location
- Region: Rochester
- Subdivision: Abbey Park
Other
Other facts
- Listing terms: Cash,Conventional,FHA,VA Loan
Price history
| Date | Event | Price |
|---|---|---|
| 4/14/2023 | Sold | $315,000+26.1%$171/sqft |
Source: | ||
| 2/21/2023 | Pending sale | $249,900$135/sqft |
Source: | ||
| 2/15/2023 | Listed for sale | $249,900$135/sqft |
Source: | ||
Public tax history
Tax history is unavailable.
Neighborhood: 14610
Nearby schools
GreatSchools rating
- 7/10Indian Landing Elementary SchoolGrades: K-5Distance: 0.5 mi
- 7/10Bay Trail Middle SchoolGrades: 6-8Distance: 2.7 mi
- 8/10Penfield Senior High SchoolGrades: 9-12Distance: 3 mi
Schools provided by the listing agent
- District: Penfield
Source: NYSAMLSs. This data may not be complete. We recommend contacting the local school district to confirm school assignments for this home.

