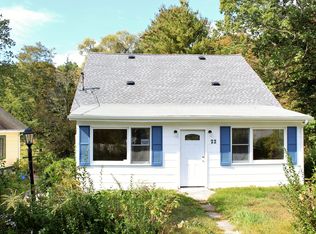You will not be disappointed lovingly maintained cottage, First floor has been remodeled to open concept Living and Dinning rooms open to the Kitchen, Second floor has 3 bedrooms, 2 with built ins, half bath could be converted to a full bath and the Master has a private deck with roof and screening. Basement level is comprised of mechanicals and a 1 car garage. The exterior is maintenance free vinyl siding and energy efficient windows. The home has a semi private back yard and include in the sale is the adjoining lot full quarter of an acre, offering level yard all fenced in and treed for your privacy. Generac Whole house generator is included and customized wall unit built by the owner houses an electric fireplace and entertainment components.Plus a brand new furnace. Dollar for dollar this home is a home run...Do not miss out
This property is off market, which means it's not currently listed for sale or rent on Zillow. This may be different from what's available on other websites or public sources.
