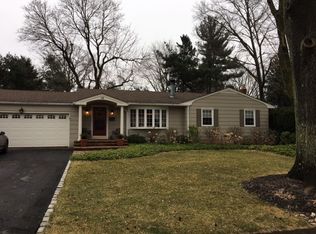Sold for $755,000 on 09/10/25
$755,000
20 Ryan Rd, Cranbury, NJ 08512
4beds
1,810sqft
Single Family Residence
Built in 1960
0.52 Acres Lot
$761,400 Zestimate®
$417/sqft
$3,741 Estimated rent
Home value
$761,400
$693,000 - $838,000
$3,741/mo
Zestimate® history
Loading...
Owner options
Explore your selling options
What's special
Tucked away on a quiet cul-de-sac just moments from downtown Cranbury, this charming 4-bedroom, 2.5-bath split-level home offers the perfect blend of comfort, space, and convenience. Step inside to find a warm and inviting living room anchored by a classic fireplace, ideal for cozy evenings. The open flow leads directly into the dining area and updated kitchen, featuring a large granite island, stainless steel appliances, and ample cabinetryperfect for both everyday living and entertaining. Enjoy views of the large backyard from your kitchen window. Upstairs, you'll find four spacious bedrooms, all with brand new carpeting, and two full bathrooms, providing plenty of space for family or guests. The lower level features a family room, half bath and access to the patio and backyard. The finished lower-level includes the laundry area and space ideal for a home office, playroom, or den., The nicely sized backyard ready for relaxing or hosting gatherings.Enjoy all that historic Cranbury has to offertop-rated schools, charming shops, dining, and easy access to major commuting routesall just minutes away.
Zillow last checked: 8 hours ago
Listing updated: 8 hours ago
Listed by:
DEANNA ANDERSON,
COLDWELL BANKER REALTY 609-921-1411
Source: All Jersey MLS,MLS#: 2561918M
Facts & features
Interior
Bedrooms & bathrooms
- Bedrooms: 4
- Bathrooms: 3
- Full bathrooms: 2
- 1/2 bathrooms: 1
Dining room
- Features: Formal Dining Room
Kitchen
- Features: Kitchen Island, Granite/Corian Countertops
Basement
- Area: 0
Heating
- Baseboard, Baseboard Hotwater
Cooling
- Central Air
Appliances
- Included: Dishwasher, Dryer, Gas Range/Oven, Refrigerator, Washer, Gas Water Heater
Features
- Dining Room, Kitchen, Living Room, 4 Bedrooms, Bath Main, Bath Full, None, Other Room(s)
- Flooring: Carpet, Wood
- Basement: Full, Laundry Facilities, Recreation Room
- Number of fireplaces: 1
- Fireplace features: See Remarks
Interior area
- Total structure area: 1,810
- Total interior livable area: 1,810 sqft
Property
Parking
- Total spaces: 2
- Parking features: 2 Car Width, 2 Cars Deep
- Garage spaces: 2
- Has uncovered spaces: Yes
Features
- Levels: Two, Multi/Split
- Stories: 3
Lot
- Size: 0.52 Acres
- Dimensions: 103X218
- Features: Cul-De-Sac
Details
- Parcel number: 0200026000000044
- Zoning: V/HR
Construction
Type & style
- Home type: SingleFamily
- Architectural style: Split Level
- Property subtype: Single Family Residence
Materials
- Roof: Asphalt
Condition
- Year built: 1960
Utilities & green energy
- Gas: Natural Gas
- Sewer: Public Sewer
- Water: Public
- Utilities for property: Cable Connected, Electricity Connected, Natural Gas Connected
Community & neighborhood
Location
- Region: Cranbury
Other
Other facts
- Ownership: Fee Simple
Price history
| Date | Event | Price |
|---|---|---|
| 9/10/2025 | Sold | $755,000$417/sqft |
Source: | ||
| 7/29/2025 | Contingent | $755,000$417/sqft |
Source: | ||
| 7/29/2025 | Pending sale | $755,000$417/sqft |
Source: | ||
| 7/24/2025 | Contingent | $755,000$417/sqft |
Source: | ||
| 7/19/2025 | Listed for sale | $755,000+65.9%$417/sqft |
Source: | ||
Public tax history
| Year | Property taxes | Tax assessment |
|---|---|---|
| 2025 | $7,833 | $427,100 |
| 2024 | $7,833 +1.4% | $427,100 |
| 2023 | $7,722 +1.5% | $427,100 |
Find assessor info on the county website
Neighborhood: 08512
Nearby schools
GreatSchools rating
- 7/10Cranbury Elementary SchoolGrades: PK-8Distance: 0.7 mi

Get pre-qualified for a loan
At Zillow Home Loans, we can pre-qualify you in as little as 5 minutes with no impact to your credit score.An equal housing lender. NMLS #10287.
Sell for more on Zillow
Get a free Zillow Showcase℠ listing and you could sell for .
$761,400
2% more+ $15,228
With Zillow Showcase(estimated)
$776,628