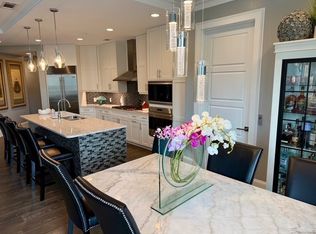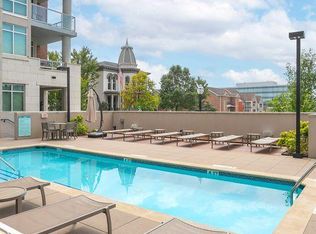Closed
$1,050,000
20 Rutledge St APT 408, Nashville, TN 37210
3beds
1,764sqft
High Rise, Residential, Condominium
Built in 2019
-- sqft lot
$-- Zestimate®
$595/sqft
$3,877 Estimated rent
Home value
Not available
Estimated sales range
Not available
$3,877/mo
Zestimate® history
Loading...
Owner options
Explore your selling options
What's special
Big Look. Big Space. Turnkey (optional) living in a corner unit with floor to ceiling windows and a large covered balcony. Walking distance to everything downtown Nashville. Enjoy concerts, sporting events, festivals, Broadway, Riverfront Park, restaurants and iconic Nashville history all while living only 9 minutes from the airport. Ideal location with city views and no shortage of entertainment near by, City Lights offers a concierge, 24 hour security, controlled building access, a Guest Suite, pool, gym, dog park, gated and secured parking, business center, 2 amenity decks, owner's lounge, gas grills, outdoor tvs and on site storage. This unit has 2 premiere parking spaces that convey. All furnishings and decor are optional for additional fee.
Zillow last checked: 8 hours ago
Listing updated: September 20, 2024 at 06:59am
Listing Provided by:
Michelle Maldonado 615-260-4423,
Compass RE,
Nichole Holmes 615-364-1856,
Compass RE
Bought with:
Kel Williams, 325074
Exit Realty Elite
Source: RealTracs MLS as distributed by MLS GRID,MLS#: 2683575
Facts & features
Interior
Bedrooms & bathrooms
- Bedrooms: 3
- Bathrooms: 3
- Full bathrooms: 2
- 1/2 bathrooms: 1
- Main level bedrooms: 3
Bedroom 1
- Features: Suite
- Level: Suite
- Area: 208 Square Feet
- Dimensions: 13x16
Bedroom 2
- Features: Walk-In Closet(s)
- Level: Walk-In Closet(s)
- Area: 132 Square Feet
- Dimensions: 12x11
Bedroom 3
- Features: Walk-In Closet(s)
- Level: Walk-In Closet(s)
- Area: 156 Square Feet
- Dimensions: 12x13
Living room
- Area: 252 Square Feet
- Dimensions: 14x18
Heating
- Central
Cooling
- Central Air
Appliances
- Included: Dishwasher, Disposal, Dryer, Microwave, Refrigerator, Washer, Built-In Electric Oven, Cooktop
Features
- Ceiling Fan(s), Entrance Foyer, Extra Closets, High Ceilings, Storage, Walk-In Closet(s)
- Flooring: Wood, Tile
- Basement: Other
- Number of fireplaces: 1
- Fireplace features: Gas, Living Room
Interior area
- Total structure area: 1,764
- Total interior livable area: 1,764 sqft
- Finished area above ground: 1,764
Property
Parking
- Total spaces: 2
- Parking features: Assigned
- Garage spaces: 2
Features
- Levels: One
- Stories: 1
- Patio & porch: Patio, Covered
- Exterior features: Balcony
- Pool features: Association
- Has view: Yes
- View description: City
Lot
- Size: 2,178 sqft
Details
- Parcel number: 093110G40800CO
- Special conditions: Standard
Construction
Type & style
- Home type: Condo
- Architectural style: Contemporary
- Property subtype: High Rise, Residential, Condominium
- Attached to another structure: Yes
Materials
- Brick, Stucco
Condition
- New construction: No
- Year built: 2019
Utilities & green energy
- Sewer: Public Sewer
- Water: Public
- Utilities for property: Water Available, Underground Utilities
Community & neighborhood
Security
- Security features: Fire Sprinkler System, Security Gate, Security Guard
Location
- Region: Nashville
- Subdivision: City Lights
HOA & financial
HOA
- Has HOA: Yes
- HOA fee: $1,027 monthly
- Amenities included: Fitness Center, Pool, Underground Utilities
- Services included: Maintenance Structure, Maintenance Grounds, Recreation Facilities, Trash
Price history
| Date | Event | Price |
|---|---|---|
| 9/20/2024 | Sold | $1,050,000-4.5%$595/sqft |
Source: | ||
| 9/9/2024 | Pending sale | $1,100,000$624/sqft |
Source: | ||
| 7/31/2024 | Listed for sale | $1,100,000-2.2%$624/sqft |
Source: | ||
| 11/22/2022 | Sold | $1,125,000-6.3%$638/sqft |
Source: | ||
| 11/14/2022 | Pending sale | $1,200,000$680/sqft |
Source: | ||
Public tax history
| Year | Property taxes | Tax assessment |
|---|---|---|
| 2025 | -- | $264,450 +15.8% |
| 2024 | $7,726 | $228,350 |
| 2023 | $7,726 | $228,350 |
Find assessor info on the county website
Neighborhood: 37210
Nearby schools
GreatSchools rating
- 5/10Jones ElementaryGrades: PK-5Distance: 2.5 mi
- 4/10John Early Paideia Middle MagnetGrades: 6-8Distance: 2.9 mi
- 4/10Pearl Cohn Magnet High SchoolGrades: 9-12Distance: 2.6 mi
Schools provided by the listing agent
- Elementary: Jones Paideia Magnet
- Middle: John Early Paideia Magnet
- High: Pearl Cohn Magnet High School
Source: RealTracs MLS as distributed by MLS GRID. This data may not be complete. We recommend contacting the local school district to confirm school assignments for this home.
Get pre-qualified for a loan
At Zillow Home Loans, we can pre-qualify you in as little as 5 minutes with no impact to your credit score.An equal housing lender. NMLS #10287.

