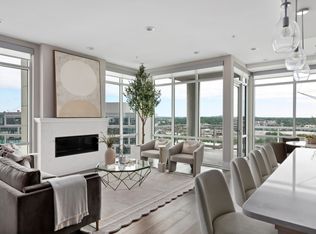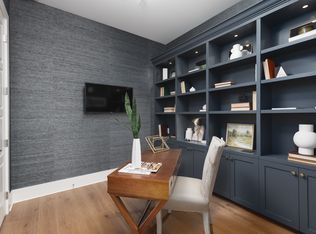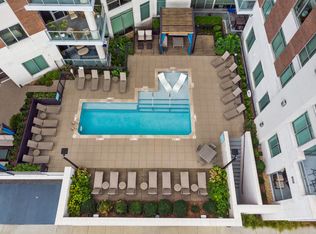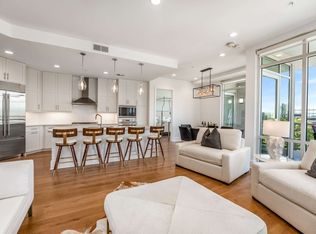Closed
$1,125,000
20 Rutledge St APT 404, Nashville, TN 37210
2beds
1,955sqft
High Rise, Residential, Condominium
Built in 2019
-- sqft lot
$1,247,500 Zestimate®
$575/sqft
$3,819 Estimated rent
Home value
$1,247,500
$1.15M - $1.36M
$3,819/mo
Zestimate® history
Loading...
Owner options
Explore your selling options
What's special
Downtown Living in a Pristine Unit. Walkable to Downtown. *Office could be a third bedroom. Luxury Living at its Finest-No Detail Overlooked: Stylish Interior. SS Appliances. Custom Circa Lighting throughout. Custom Closets. Custom Water Closet & Free Standing Tub in Primary Bath. Premium Electronic Black Out Shades. Installed Upgraded Technology Package- Wired Sonos Speakers in Kitchen & Living Room. Gopher Leak Detector. Finished Storage Unit on 4th Floor-Unit Level. Modern Amenities: Concierge, Meeting Spaces, Clubhouse, Fitness Center, Outdoor Kitchen + Grilling Stations, Fire Pits, Pool, & Rooftop Dog Park. Panoramic Views. Quiet & Secure Building. Perfect Weekend Retreat or Executive Needing to be in the Heart of the City. Listen to Ascend Ampitheater shows & the sounds of the City!
Zillow last checked: 8 hours ago
Listing updated: June 06, 2023 at 10:09am
Listing Provided by:
Starling Davis 615-485-6047,
Fridrich & Clark Realty
Bought with:
Amy B. Wyatt, 257130
Compass RE
Source: RealTracs MLS as distributed by MLS GRID,MLS#: 2490884
Facts & features
Interior
Bedrooms & bathrooms
- Bedrooms: 2
- Bathrooms: 3
- Full bathrooms: 3
- Main level bedrooms: 2
Bedroom 1
- Features: Suite
- Level: Suite
- Area: 210 Square Feet
- Dimensions: 15x14
Bedroom 2
- Features: Bath
- Level: Bath
- Area: 195 Square Feet
- Dimensions: 13x15
Dining room
- Features: Formal
- Level: Formal
- Area: 160 Square Feet
- Dimensions: 10x16
Kitchen
- Features: Eat-in Kitchen
- Level: Eat-in Kitchen
- Area: 108 Square Feet
- Dimensions: 12x9
Living room
- Features: Combination
- Level: Combination
- Area: 240 Square Feet
- Dimensions: 15x16
Heating
- Central, Natural Gas
Cooling
- Central Air, Electric
Appliances
- Included: Dishwasher, Disposal, Microwave, Refrigerator, Electric Oven, Gas Range
Features
- Extra Closets, Storage, Walk-In Closet(s)
- Flooring: Wood, Tile
- Basement: Slab
- Has fireplace: No
- Common walls with other units/homes: 2+ Common Walls
Interior area
- Total structure area: 1,955
- Total interior livable area: 1,955 sqft
- Finished area above ground: 1,955
Property
Parking
- Total spaces: 2
- Parking features: Assigned, On Street
- Garage spaces: 2
- Has uncovered spaces: Yes
Features
- Levels: One
- Stories: 1
- Patio & porch: Patio, Covered
- Exterior features: Balcony
- Pool features: Association
- Has view: Yes
- View description: City
Lot
- Size: 2,613 sqft
Details
- Parcel number: 093110G40400CO
- Special conditions: Standard
Construction
Type & style
- Home type: Condo
- Architectural style: Contemporary
- Property subtype: High Rise, Residential, Condominium
- Attached to another structure: Yes
Materials
- Brick
Condition
- New construction: No
- Year built: 2019
Utilities & green energy
- Sewer: Public Sewer
- Water: Public
- Utilities for property: Electricity Available, Water Available
Community & neighborhood
Location
- Region: Nashville
- Subdivision: City Lights
HOA & financial
HOA
- Has HOA: Yes
- HOA fee: $1,101 monthly
- Amenities included: Clubhouse, Fitness Center, Pool
- Services included: Maintenance Structure, Maintenance Grounds, Insurance, Recreation Facilities
- Second HOA fee: $3,512 one time
Price history
| Date | Event | Price |
|---|---|---|
| 6/5/2023 | Sold | $1,125,000-8.2%$575/sqft |
Source: | ||
| 5/9/2023 | Contingent | $1,225,000$627/sqft |
Source: | ||
| 2/27/2023 | Listed for sale | $1,225,000+42.4%$627/sqft |
Source: | ||
| 6/11/2019 | Sold | $860,000$440/sqft |
Source: | ||
Public tax history
| Year | Property taxes | Tax assessment |
|---|---|---|
| 2025 | -- | $279,800 +28.2% |
| 2024 | $7,386 | $218,300 |
| 2023 | $7,386 | $218,300 |
Find assessor info on the county website
Neighborhood: 37210
Nearby schools
GreatSchools rating
- 5/10Jones ElementaryGrades: PK-5Distance: 2.5 mi
- 4/10John Early Paideia Middle MagnetGrades: 6-8Distance: 2.9 mi
- 4/10Pearl Cohn Magnet High SchoolGrades: 9-12Distance: 2.6 mi
Schools provided by the listing agent
- Elementary: Jones Paideia Magnet
- Middle: John Early Paideia Magnet
- High: Pearl Cohn Magnet High School
Source: RealTracs MLS as distributed by MLS GRID. This data may not be complete. We recommend contacting the local school district to confirm school assignments for this home.
Get a cash offer in 3 minutes
Find out how much your home could sell for in as little as 3 minutes with a no-obligation cash offer.
Estimated market value
$1,247,500



