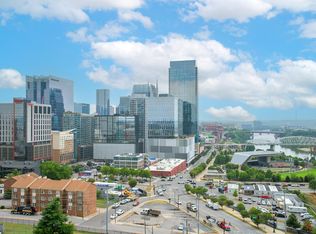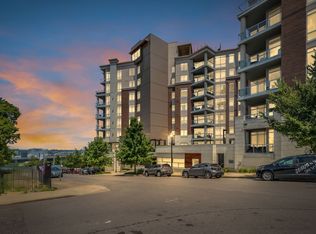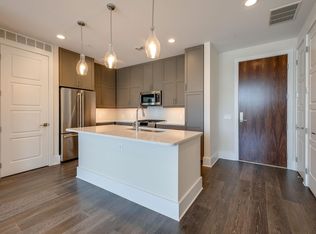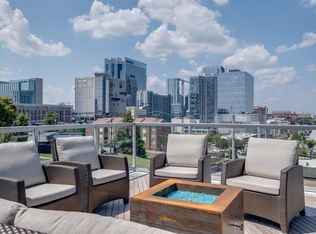Closed
$600,000
20 Rutledge St APT 111, Nashville, TN 37210
2beds
1,150sqft
Apartment, Residential, Condominium
Built in 2019
-- sqft lot
$631,400 Zestimate®
$522/sqft
$2,536 Estimated rent
Home value
$631,400
$594,000 - $676,000
$2,536/mo
Zestimate® history
Loading...
Owner options
Explore your selling options
What's special
Downtown Nashville living at its finest! Stunning 2 bed, 2 bath unit at Citylights Condos. Seconds from Nissan Stadium, the Ryman, Bridgestone Arena & Broadway, & walking distance to many great shops & restaurants. Wide open living & gourmet kitchen with quartz countertops, mosaic tile backsplash, stainless steel appliances including gas range, & center island with breakfast bar. Split bedroom floor plan with luxurious primary & separate guest suite, both with en-suite baths. Plenty of storage with walk-in closets in both bedrooms & in unit laundry. Luxury vinyl plank throughout & tile in baths. Plenty of space for outdoor living with private balcony & extensive common areas with beautiful city view. High end building with gated parking garage & secured building access. Truly a must see!
Zillow last checked: 8 hours ago
Listing updated: March 31, 2023 at 01:18pm
Listing Provided by:
Gabriela Lira Sjogren 615-440-6327,
Compass RE
Bought with:
Bo Zivak, 328665
Benchmark Realty, LLC
Source: RealTracs MLS as distributed by MLS GRID,MLS#: 2459059
Facts & features
Interior
Bedrooms & bathrooms
- Bedrooms: 2
- Bathrooms: 2
- Full bathrooms: 2
- Main level bedrooms: 2
Bedroom 1
- Features: Full Bath
- Level: Full Bath
- Area: 195 Square Feet
- Dimensions: 13x15
Bedroom 2
- Features: Walk-In Closet(s)
- Level: Walk-In Closet(s)
- Area: 210 Square Feet
- Dimensions: 15x14
Kitchen
- Features: Eat-in Kitchen
- Level: Eat-in Kitchen
- Area: 108 Square Feet
- Dimensions: 12x9
Living room
- Area: 240 Square Feet
- Dimensions: 15x16
Heating
- Central, Natural Gas
Cooling
- Central Air, Electric
Appliances
- Included: Dishwasher, Disposal, Dryer, Refrigerator, Washer, Electric Oven, Gas Range
Features
- Elevator, Storage, Walk-In Closet(s)
- Flooring: Wood
- Basement: Slab
- Number of fireplaces: 1
- Fireplace features: Living Room
Interior area
- Total structure area: 1,150
- Total interior livable area: 1,150 sqft
- Finished area above ground: 1,150
Property
Parking
- Total spaces: 2
- Parking features: Assigned, Concrete
- Garage spaces: 2
Features
- Levels: One
- Stories: 1
- Exterior features: Balcony
- Pool features: Association
Lot
- Size: 1,742 sqft
Details
- Parcel number: 093110G11100CO
- Special conditions: Standard
Construction
Type & style
- Home type: Condo
- Architectural style: Contemporary
- Property subtype: Apartment, Residential, Condominium
- Attached to another structure: Yes
Materials
- Brick
Condition
- New construction: No
- Year built: 2019
Utilities & green energy
- Sewer: Public Sewer
- Water: Public
- Utilities for property: Electricity Available, Water Available
Community & neighborhood
Security
- Security features: Fire Alarm, Fire Sprinkler System
Location
- Region: Nashville
- Subdivision: City Lights
HOA & financial
HOA
- Has HOA: Yes
- HOA fee: $620 monthly
- Amenities included: Clubhouse, Pool
- Services included: Maintenance Structure, Maintenance Grounds, Recreation Facilities, Trash
Price history
| Date | Event | Price |
|---|---|---|
| 3/31/2023 | Sold | $600,000-5.5%$522/sqft |
Source: | ||
| 3/22/2023 | Pending sale | $635,000$552/sqft |
Source: | ||
| 3/14/2023 | Contingent | $635,000$552/sqft |
Source: | ||
| 2/9/2023 | Listed for sale | $635,000$552/sqft |
Source: | ||
| 1/27/2023 | Contingent | $635,000$552/sqft |
Source: | ||
Public tax history
| Year | Property taxes | Tax assessment |
|---|---|---|
| 2024 | $3,986 | $117,800 |
| 2023 | $3,986 | $117,800 |
| 2022 | $3,986 -1% | $117,800 |
Find assessor info on the county website
Neighborhood: 37210
Nearby schools
GreatSchools rating
- 5/10Jones ElementaryGrades: PK-5Distance: 2.5 mi
- 4/10John Early Paideia Middle MagnetGrades: 6-8Distance: 2.9 mi
- 4/10Pearl Cohn Magnet High SchoolGrades: 9-12Distance: 2.6 mi
Schools provided by the listing agent
- Elementary: Buena Vista Enhanced Option
- Middle: John Early Paideia Magnet
- High: Pearl Cohn Magnet High School
Source: RealTracs MLS as distributed by MLS GRID. This data may not be complete. We recommend contacting the local school district to confirm school assignments for this home.
Get a cash offer in 3 minutes
Find out how much your home could sell for in as little as 3 minutes with a no-obligation cash offer.
Estimated market value
$631,400
Get a cash offer in 3 minutes
Find out how much your home could sell for in as little as 3 minutes with a no-obligation cash offer.
Estimated market value
$631,400



