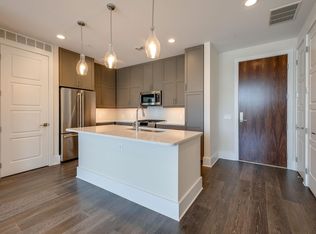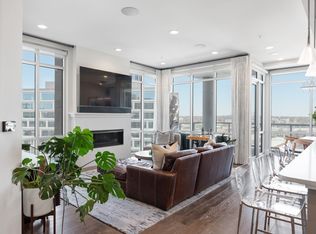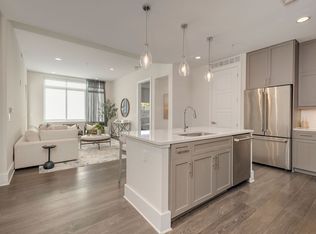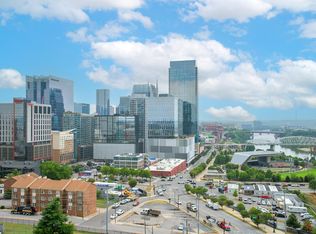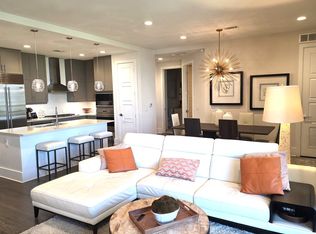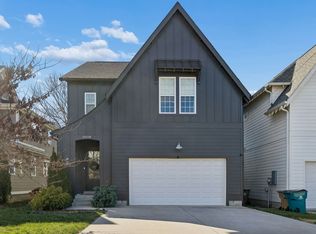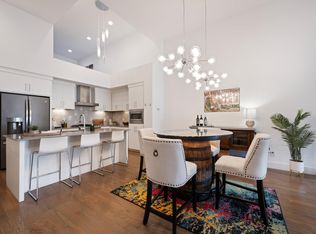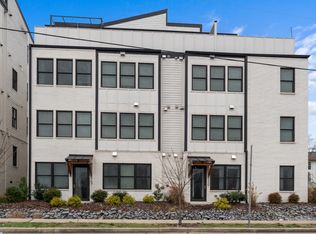Rare opportunity to own a true 3-bedroom in the heart of downtown Nashville. Unit 109 at CityLights is a tastefully updated, immaculately maintained residence offering 1,687 square feet of refined living space in one of the city’s most desirable boutique buildings.
This beautifully finished home features floor-to-ceiling windows, rich hardwood floors, and a gas fireplace that anchors the open-concept living area. The kitchen includes granite countertops, under-cabinet lighting, and a full suite of designer stainless steel appliances, flowing seamlessly into the dining and living spaces—perfect for entertaining or everyday living.
The master suite offers a serene retreat with a custom walk-in closet system and a spacious en-suite bath featuring double vanities, a soaking tub, and a separate walk-in shower. Two additional bedrooms, each with their own walk-in closets, provide flexible space for guests or a home office. The conveniently located powder room features modern fixtures and a stylish vanity, perfect for guests. Just off the living area, a private outdoor patio serves as a secluded oasis—something truly special in the heart of the city.
The secure building features RFID access and a staffed concierge desk for added convenience and peace of mind. This unit includes two deeded garage parking spaces.
CityLights residents enjoy exceptional amenities, including a rooftop terrace with panoramic skyline views, resort-style pool, fitness center, dog park, residents’ lounge, and multiple indoor and outdoor gathering spaces.
Walkable to Ascend Amphitheater, Bridgestone Arena, the Cumberland River Greenway, Pinewood Social, and more. A rare three-bedroom offering in a location that truly puts the best of Nashville at your doorstep.
Rent-to-own!
Active
Price cut: $10K (2/27)
$909,999
20 Rutledge St APT 109, Nashville, TN 37210
3beds
1,690sqft
Est.:
High Rise, Residential, Condominium
Built in 2019
-- sqft lot
$-- Zestimate®
$538/sqft
$909/mo HOA
What's special
- 207 days |
- 296 |
- 4 |
Zillow last checked: 8 hours ago
Listing updated: February 27, 2026 at 01:21pm
Listing Provided by:
Luke Gustafson 615-812-9424,
Hodges and Fooshee Realty Inc. 615-538-1100
Source: RealTracs MLS as distributed by MLS GRID,MLS#: 2968091
Tour with a local agent
Facts & features
Interior
Bedrooms & bathrooms
- Bedrooms: 3
- Bathrooms: 3
- Full bathrooms: 2
- 1/2 bathrooms: 1
- Main level bedrooms: 3
Bedroom 1
- Features: Full Bath
- Level: Full Bath
- Area: 208 Square Feet
- Dimensions: 13x16
Bedroom 2
- Features: Walk-In Closet(s)
- Level: Walk-In Closet(s)
- Area: 144 Square Feet
- Dimensions: 12x12
Bedroom 3
- Features: Walk-In Closet(s)
- Level: Walk-In Closet(s)
- Area: 120 Square Feet
- Dimensions: 12x10
Primary bathroom
- Features: Double Vanity
- Level: Double Vanity
Dining room
- Features: Combination
- Level: Combination
Kitchen
- Features: Eat-in Kitchen
- Level: Eat-in Kitchen
Living room
- Area: 238 Square Feet
- Dimensions: 14x17
Heating
- Central, Electric
Cooling
- Central Air, Electric
Appliances
- Included: Built-In Electric Oven, Electric Oven, Built-In Gas Range, Dishwasher, Disposal, Dryer, Freezer, Microwave, Refrigerator, Stainless Steel Appliance(s), Washer
- Laundry: Electric Dryer Hookup, Washer Hookup
Features
- Elevator, Entrance Foyer, High Ceilings, Open Floorplan, Walk-In Closet(s)
- Flooring: Wood
- Basement: None
- Number of fireplaces: 1
- Fireplace features: Gas
Interior area
- Total structure area: 1,690
- Total interior livable area: 1,690 sqft
- Finished area above ground: 1,690
Property
Parking
- Total spaces: 2
- Parking features: Assigned
- Garage spaces: 2
Features
- Levels: One
- Stories: 1
- Patio & porch: Patio, Covered
- Exterior features: Balcony, Gas Grill
Lot
- Size: 2,178 Square Feet
Details
- Parcel number: 093110G10900CO
- Special conditions: Standard
Construction
Type & style
- Home type: Condo
- Property subtype: High Rise, Residential, Condominium
- Attached to another structure: Yes
Materials
- Other
Condition
- New construction: No
- Year built: 2019
Utilities & green energy
- Sewer: Public Sewer
- Water: Public
- Utilities for property: Electricity Available, Water Available
Community & HOA
Community
- Security: Fire Alarm, Fire Sprinkler System, Security Guard, Smoke Detector(s)
- Subdivision: City Lights
HOA
- Has HOA: Yes
- Services included: Maintenance Grounds, Recreation Facilities, Trash
- HOA fee: $909 monthly
Location
- Region: Nashville
Financial & listing details
- Price per square foot: $538/sqft
- Tax assessed value: $792,100
- Annual tax amount: $6,230
- Date on market: 8/5/2025
- Electric utility on property: Yes
Estimated market value
Not available
Estimated sales range
Not available
Not available
Price history
Price history
| Date | Event | Price |
|---|---|---|
| 2/27/2026 | Price change | $4,200-2.3%$2/sqft |
Source: RealTracs MLS as distributed by MLS GRID #3120455 Report a problem | ||
| 2/27/2026 | Price change | $909,999-1.1%$538/sqft |
Source: | ||
| 2/13/2026 | Price change | $4,300-2.3%$3/sqft |
Source: RealTracs MLS as distributed by MLS GRID #3120455 Report a problem | ||
| 2/13/2026 | Price change | $919,999-1.1%$544/sqft |
Source: | ||
| 2/3/2026 | Listed for rent | $4,400$3/sqft |
Source: RealTracs MLS as distributed by MLS GRID #3120455 Report a problem | ||
| 1/29/2026 | Price change | $929,999-1.1%$550/sqft |
Source: | ||
| 1/16/2026 | Price change | $939,999-1.1%$556/sqft |
Source: | ||
| 1/2/2026 | Price change | $949,999-1%$562/sqft |
Source: | ||
| 12/12/2025 | Price change | $959,999-1%$568/sqft |
Source: | ||
| 11/27/2025 | Price change | $969,999-1%$574/sqft |
Source: | ||
| 11/14/2025 | Price change | $979,999-1%$580/sqft |
Source: | ||
| 10/30/2025 | Price change | $989,999-1%$586/sqft |
Source: | ||
| 10/20/2025 | Price change | $999,999-1%$592/sqft |
Source: | ||
| 10/2/2025 | Price change | $1,009,999-1%$598/sqft |
Source: | ||
| 9/19/2025 | Price change | $1,019,999-1%$604/sqft |
Source: | ||
| 9/5/2025 | Price change | $1,029,999-1%$609/sqft |
Source: | ||
| 8/21/2025 | Price change | $1,039,999-1%$615/sqft |
Source: | ||
| 8/5/2025 | Listed for sale | $1,049,999+29.6%$621/sqft |
Source: | ||
| 9/18/2023 | Sold | $810,000-9.9%$479/sqft |
Source: | ||
| 8/22/2023 | Contingent | $899,000$532/sqft |
Source: | ||
| 5/4/2023 | Price change | $899,000-4.4%$532/sqft |
Source: | ||
| 3/1/2023 | Price change | $939,999-4%$556/sqft |
Source: | ||
| 2/3/2023 | Listed for sale | $979,000-2%$579/sqft |
Source: | ||
| 6/16/2022 | Listing removed | -- |
Source: | ||
| 5/5/2022 | Listed for sale | $999,000+36.9%$591/sqft |
Source: | ||
| 11/30/2021 | Listing removed | -- |
Source: | ||
| 12/24/2019 | Sold | $729,900$432/sqft |
Source: | ||
Public tax history
Public tax history
| Year | Property taxes | Tax assessment |
|---|---|---|
| 2025 | -- | $198,025 +7.5% |
| 2024 | $6,230 | $184,125 |
| 2023 | $6,230 | $184,125 |
| 2022 | $6,230 -1% | $184,125 |
| 2021 | $6,292 -14.5% | $184,125 +8.9% |
| 2020 | $7,359 | $169,150 |
| 2019 | -- | -- |
Find assessor info on the county website
BuyAbility℠ payment
Est. payment
$5,528/mo
Principal & interest
$4202
HOA Fees
$909
Property taxes
$417
Climate risks
Neighborhood: 37210
Nearby schools
GreatSchools rating
- 5/10Jones ElementaryGrades: PK-5Distance: 2.5 mi
- 4/10John Early Paideia Middle MagnetGrades: 6-8Distance: 2.9 mi
- 4/10Pearl Cohn Magnet High SchoolGrades: 9-12Distance: 2.6 mi
Schools provided by the listing agent
- Elementary: Jones Paideia Magnet
- Middle: John Early Paideia Magnet
- High: Pearl Cohn Magnet High School
Source: RealTracs MLS as distributed by MLS GRID. This data may not be complete. We recommend contacting the local school district to confirm school assignments for this home.
