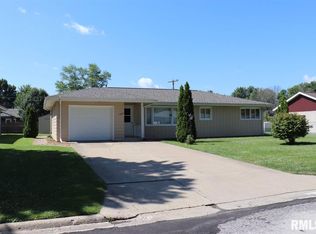Pride of ownership! Very nicely maintained 3 bedroom ranch home that's immaculate! Open living room and kitchen area with convenient laundry off of kitchen. Kitchen boasts lots of beautiful wood cabinets and charming features added. Updated stainless sink and faucet. All kitchen appliances stay, but are not guaranteed. Beautiful built-ins throughout and plenty of closet space. New roof in 2018. New water heater and garbage disposal in 2019. Furnace and A/C only 4 years old. Updated windows throughout. 1 stall garage with partially fenced yard, shed and nice covered patio/deck area. Won't last long!
This property is off market, which means it's not currently listed for sale or rent on Zillow. This may be different from what's available on other websites or public sources.

