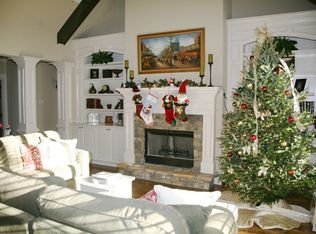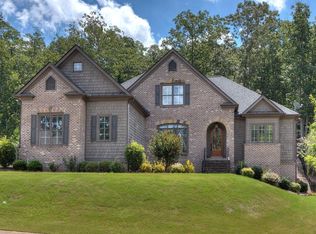Closed
$445,000
20 Running Ter NW, Cartersville, GA 30121
4beds
3,619sqft
Single Family Residence
Built in 2023
0.46 Acres Lot
$454,400 Zestimate®
$123/sqft
$-- Estimated rent
Home value
$454,400
$414,000 - $495,000
Not available
Zestimate® history
Loading...
Owner options
Explore your selling options
What's special
Welcome to your dream home in the highly sought-after Mountainbrook community! This stunning property offers a private homesite and a 3-car garage, providing all the space you need and more. As you step inside, youCOre greeted by the inviting open-concept Willow floor plan, bathed in natural light, perfect for entertaining or simply enjoying time. The seamless flow of wood flooring throughout the dining, living, and kitchen areas adds warmth and elegance to the space. The heart of the home is the kitchen, featuring 42" cabinets, quartz countertops, a separate cooktop with wall oven, microwave, and a stylish stainless steel vent hood. Plus, the charming breakfast nook is the perfect spot to enjoy your morning coffee. The living room, with a cozy fireplace, creates a warm and welcoming atmosphere. Oak step treads lead you upstairs to the spacious master suite, which includes a large walk-in closet that offers ample storage. Step out onto your covered screened deck to relax and enjoy the beautiful views from your front porch. This home truly has it allCodonCOt miss the chance to live in Mountainbrook, where convenience meets comfort and style. Schedule a tour today to see everything this incredible property has to offer!
Zillow last checked: 8 hours ago
Listing updated: June 09, 2025 at 01:34pm
Listed by:
TLG ATL 678-921-1470,
LPT Realty
Bought with:
Scott Tanger, 357105
Coldwell Banker Realty
Source: GAMLS,MLS#: 10486407
Facts & features
Interior
Bedrooms & bathrooms
- Bedrooms: 4
- Bathrooms: 4
- Full bathrooms: 4
- Main level bathrooms: 1
- Main level bedrooms: 1
Kitchen
- Features: Breakfast Bar, Breakfast Room, Kitchen Island, Pantry
Heating
- Electric
Cooling
- Zoned
Appliances
- Included: Dishwasher, Disposal
- Laundry: Other
Features
- High Ceilings, Roommate Plan
- Flooring: Vinyl
- Windows: Double Pane Windows
- Basement: None
- Number of fireplaces: 1
- Fireplace features: Family Room
- Common walls with other units/homes: No Common Walls
Interior area
- Total structure area: 3,619
- Total interior livable area: 3,619 sqft
- Finished area above ground: 3,619
- Finished area below ground: 0
Property
Parking
- Parking features: Attached, Garage
- Has attached garage: Yes
Accessibility
- Accessibility features: Accessible Electrical and Environmental Controls
Features
- Levels: Two
- Stories: 2
- Has view: Yes
- View description: Mountain(s)
- Body of water: None
Lot
- Size: 0.46 Acres
- Features: Corner Lot, Cul-De-Sac, Private
Details
- Parcel number: 0069Q0001050
Construction
Type & style
- Home type: SingleFamily
- Architectural style: Bungalow/Cottage,Craftsman,Traditional
- Property subtype: Single Family Residence
Materials
- Other
- Foundation: Slab
- Roof: Composition
Condition
- Resale
- New construction: No
- Year built: 2023
Utilities & green energy
- Sewer: Public Sewer
- Water: Public
- Utilities for property: Cable Available, Electricity Available, Sewer Available, Underground Utilities, Water Available
Community & neighborhood
Security
- Security features: Smoke Detector(s)
Community
- Community features: Clubhouse, Fitness Center, Playground, Pool, Tennis Court(s)
Location
- Region: Cartersville
- Subdivision: Mountainbrook
HOA & financial
HOA
- Has HOA: Yes
- HOA fee: $966 annually
- Services included: Maintenance Grounds, Pest Control
Other
Other facts
- Listing agreement: Exclusive Right To Sell
- Listing terms: 1031 Exchange,Cash,FHA,VA Loan
Price history
| Date | Event | Price |
|---|---|---|
| 6/6/2025 | Pending sale | $460,000$127/sqft |
Source: | ||
| 6/5/2025 | Listed for sale | $460,000+3.4%$127/sqft |
Source: | ||
| 6/4/2025 | Sold | $445,000-3.3%$123/sqft |
Source: | ||
| 6/4/2025 | Pending sale | $460,000$127/sqft |
Source: | ||
| 6/3/2025 | Listed for sale | $460,000$127/sqft |
Source: | ||
Public tax history
Tax history is unavailable.
Neighborhood: 30121
Nearby schools
GreatSchools rating
- 7/10White Elementary SchoolGrades: PK-5Distance: 3.6 mi
- 7/10Cass Middle SchoolGrades: 6-8Distance: 3.3 mi
- 7/10Cass High SchoolGrades: 9-12Distance: 3.8 mi
Schools provided by the listing agent
- Elementary: White
- Middle: Cass
- High: Cass
Source: GAMLS. This data may not be complete. We recommend contacting the local school district to confirm school assignments for this home.
Get a cash offer in 3 minutes
Find out how much your home could sell for in as little as 3 minutes with a no-obligation cash offer.
Estimated market value
$454,400
Get a cash offer in 3 minutes
Find out how much your home could sell for in as little as 3 minutes with a no-obligation cash offer.
Estimated market value
$454,400

