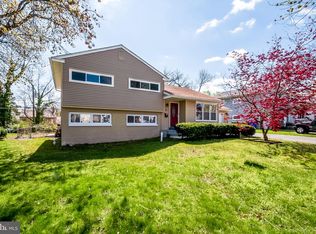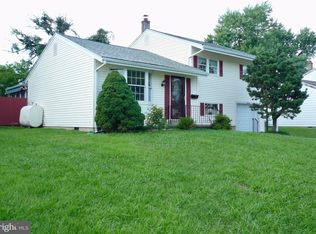Sold for $385,000 on 04/11/25
$385,000
20 Ruby Dr, Claymont, DE 19703
3beds
1,800sqft
Single Family Residence
Built in 1954
7,841 Square Feet Lot
$397,700 Zestimate®
$214/sqft
$2,361 Estimated rent
Home value
$397,700
$358,000 - $441,000
$2,361/mo
Zestimate® history
Loading...
Owner options
Explore your selling options
What's special
Welcome to Ashbourne Hills! This beautifully updated and maintained split-level home has great curb appeal with simple, clean landscaping, ready for its next gardener. With gleaming hardwoods throughout most of the main level, every room is sure to wow. Upon entering the home, you'll be greeted by a bright and open floor plan that includes the well-lit living room. The dining room is open to both the kitchen and living room, and also has the entrance to the screened-in porch. In the kitchen you will find a new refrigerator and a new dishwasher. Climb the stairs to the upper level where the primary and two additional bedrooms are. A completely renovated full hall bath completes this floor. The lower level includes a cozy family room, as well as the laundry room, powder room, and inside entrance for the garage. Outside beyond the screened-in porch is a large, flat, fenced-in backyard. With a new HVAC and hot water heater (both 2022), and a convenient location for easy access to Wilmington and Philly, this house truly has everything. Welcome home!
Zillow last checked: 8 hours ago
Listing updated: April 11, 2025 at 05:11am
Listed by:
Tricia Confalone 302-429-7329,
Patterson-Schwartz - Greenville,
Co-Listing Agent: Amy Lacy 302-429-4500,
Patterson-Schwartz - Greenville
Bought with:
Megan Kerezsi, RS-0025482
Keller Williams Real Estate - Media
Source: Bright MLS,MLS#: DENC2077070
Facts & features
Interior
Bedrooms & bathrooms
- Bedrooms: 3
- Bathrooms: 2
- Full bathrooms: 1
- 1/2 bathrooms: 1
Primary bedroom
- Features: Ceiling Fan(s), Flooring - Carpet
- Level: Upper
- Length: 13 Feet
Bedroom 2
- Features: Ceiling Fan(s), Flooring - Carpet
- Level: Upper
- Area: 126 Square Feet
- Dimensions: 9 X 14
Bedroom 3
- Features: Ceiling Fan(s), Flooring - Carpet
- Level: Upper
- Width: 10 Feet
Dining room
- Features: Ceiling Fan(s)
- Level: Main
- Area: 99 Square Feet
- Dimensions: 9 X 11
Family room
- Features: Ceiling Fan(s), Flooring - Carpet
- Level: Lower
- Area: 154 Square Feet
- Dimensions: 11 X 14
Kitchen
- Features: Ceiling Fan(s), Kitchen - Electric Cooking
- Level: Main
- Area: 120 Square Feet
- Dimensions: 10 X 12
Laundry
- Level: Lower
Living room
- Features: Ceiling Fan(s), Flooring - HardWood
- Level: Main
- Area: 221 Square Feet
- Dimensions: 17 X 13
Heating
- Forced Air, Oil
Cooling
- Central Air, Electric
Appliances
- Included: Dishwasher, Dryer, Oven/Range - Electric, Refrigerator, Washer, Water Heater, Electric Water Heater
- Laundry: Lower Level, Laundry Room
Features
- Ceiling Fan(s), Combination Kitchen/Dining, Bathroom - Tub Shower
- Flooring: Carpet, Wood
- Basement: Finished,Garage Access,Exterior Entry,Partial,Walk-Out Access
- Has fireplace: No
Interior area
- Total structure area: 1,800
- Total interior livable area: 1,800 sqft
- Finished area above ground: 1,800
- Finished area below ground: 0
Property
Parking
- Total spaces: 1
- Parking features: Garage Door Opener, Inside Entrance, Attached, Driveway, Off Street
- Attached garage spaces: 1
- Has uncovered spaces: Yes
Accessibility
- Accessibility features: None
Features
- Levels: Multi/Split,Three
- Stories: 3
- Patio & porch: Porch, Screened
- Exterior features: Play Equipment, Sidewalks
- Pool features: None
Lot
- Size: 7,841 sqft
Details
- Additional structures: Above Grade, Below Grade
- Parcel number: 06058.00352
- Zoning: NC6.5
- Special conditions: Standard
Construction
Type & style
- Home type: SingleFamily
- Property subtype: Single Family Residence
Materials
- Brick, Vinyl Siding
- Foundation: Brick/Mortar
Condition
- New construction: No
- Year built: 1954
Utilities & green energy
- Sewer: Public Sewer
- Water: Public
Community & neighborhood
Location
- Region: Claymont
- Subdivision: Ashbourne Hills
Other
Other facts
- Listing agreement: Exclusive Right To Sell
- Ownership: Fee Simple
Price history
| Date | Event | Price |
|---|---|---|
| 4/11/2025 | Sold | $385,000+7.2%$214/sqft |
Source: | ||
| 3/11/2025 | Pending sale | $359,000$199/sqft |
Source: | ||
| 3/6/2025 | Listed for sale | $359,000+67.1%$199/sqft |
Source: | ||
| 10/14/2012 | Listing removed | $214,900+3.3%$119/sqft |
Source: Keller Williams - Greater Newark #6009495 | ||
| 6/28/2012 | Sold | $208,000-3.2%$116/sqft |
Source: Public Record | ||
Public tax history
| Year | Property taxes | Tax assessment |
|---|---|---|
| 2025 | -- | $349,800 +532.5% |
| 2024 | $2,105 +9.4% | $55,300 |
| 2023 | $1,923 -1.7% | $55,300 |
Find assessor info on the county website
Neighborhood: 19703
Nearby schools
GreatSchools rating
- 9/10Claymont Elementary SchoolGrades: K-5Distance: 0.4 mi
- 5/10Talley Middle SchoolGrades: 6-8Distance: 1 mi
- 6/10Mount Pleasant High SchoolGrades: 9-12Distance: 3.3 mi
Schools provided by the listing agent
- District: Brandywine
Source: Bright MLS. This data may not be complete. We recommend contacting the local school district to confirm school assignments for this home.

Get pre-qualified for a loan
At Zillow Home Loans, we can pre-qualify you in as little as 5 minutes with no impact to your credit score.An equal housing lender. NMLS #10287.
Sell for more on Zillow
Get a free Zillow Showcase℠ listing and you could sell for .
$397,700
2% more+ $7,954
With Zillow Showcase(estimated)
$405,654
