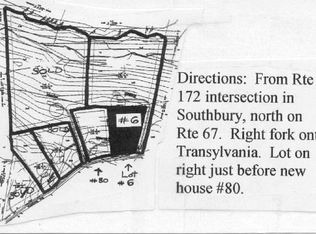LOCATION, LOCATION, LOCATION!!! 7 minutes to I84 exit 14! Motivated Seller!!! Privacy abounds in this 4 bedroom, 2.5 bath home with two car garage. This home offers generous living space and includes many upgrades (refer to list of improvements). The main level has an open floor plan which allows for a comfortable and relaxed life style. The stylish kitchen provides plenty of work space with granite countertops, stainless steel appliances and gleaming oak floors. The combination living room and dining room is bright and airy with sliders that open to a spacious deck. The family room with wood-burning fireplace, opens to a heated, 3 season room. The second floor features a master bedroom, complete with walk-in closet and full bath; three spacious bedrooms, an additional full bath and a separate laundry area. The property has been professionally landscaped and offers beautiful, mature plantings. A country feel, but you are close to shopping, restaurants, parks and all the amenities of a vibrant town. Seller related to agent. WELCOME HOME.......
This property is off market, which means it's not currently listed for sale or rent on Zillow. This may be different from what's available on other websites or public sources.
