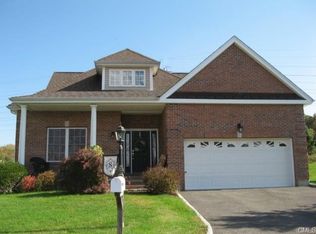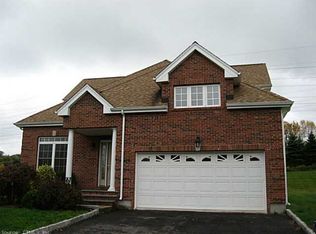Relax and enjoy life at Canterbury Estates Single family condo complex. Located in a country setting with easy access to major routes (route 84 approx. 8 minutes, 4.7 miles route 8 approx. 12 minutes, 6.1 miles,) and parks, our new two by four construction offers the pride of ownership. The return of the front porch offers beautiful stone work overlooking the sod front lawn maintained by our low monthly fees. Inside our open floor plan offers hardwood flooring, crown molding, granite counters, GE stainless steel appliances, gas stove with heating plates, refrigerator with ice makers, dishwasher, microwave, recessed lights and sliders to the back patio. The upper level master suite with hardwood floors, walk in closet, and master bathroom offers plenty of space with it own zone. Two other bedrooms with plenty of space, hardwood flooring, full bath and laundry room complete our upstairs.Step outside into your our private oasis and enjoy the beautiful stone work and hand crafted fireplace offering a unique area for cozy fall nights sipping a glass of wine under the stars watching the glow of the fire.
This property is off market, which means it's not currently listed for sale or rent on Zillow. This may be different from what's available on other websites or public sources.

