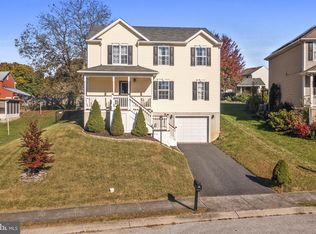Stretch out in this spacious 4 bedroom home in Hannah's Orchard. This gorgeous, move-in-ready home features a bright and open floor plan perfect for entertaining, crown molding, 9 ft. ceilings on the first floor, and boasts fresh paint and new carpet throughout. The first floor offers separate living and dining spaces, a large eat-in kitchen with center island, pantry, and recessed lighting, and an inviting family room with gas fireplace. Upstairs features a gorgeous master suite with vaulted ceiling, walk-in closet, and a master bath with garden tub and shower. Three additional spacious bedrooms and full bathroom round out the second floor. The unfinished lower level offers ample storage or could be finished for additional living space. Contact to schedule your private showing today and you could be calling this one home in no time!
This property is off market, which means it's not currently listed for sale or rent on Zillow. This may be different from what's available on other websites or public sources.

