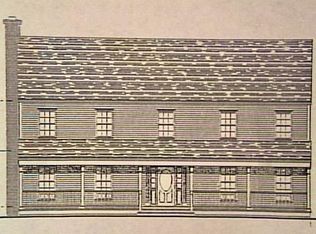Sold for $830,000
$830,000
20 Round Lake Road, Ridgefield, CT 06877
4beds
2,912sqft
Single Family Residence
Built in 1960
1.11 Acres Lot
$994,400 Zestimate®
$285/sqft
$4,846 Estimated rent
Home value
$994,400
$935,000 - $1.06M
$4,846/mo
Zestimate® history
Loading...
Owner options
Explore your selling options
What's special
Highest & Best 7/25/23:4pmThis quintessential New England expanded Cape Cod home offers the perfect blend of modern updates and classic charm. Boasting four bedrooms and two full baths, this home is perfect for those who enjoy having plenty of space. The heart of the home is the beautiful, updated kitchen. Featuring Silestone Quartz countertops, a convenient coffee station, breakfast bar, and stainless steel appliances, this kitchen is a chef’s dream. The open layout flows seamlessly into the informal dining room, creating a perfect space for entertaining family and friends. On the first floor you will find a spacious bedroom with a sitting area, ceiling fan and wall to wall carpets. Sliders lead out to a private deck where you can enjoy your morning coffee or unwind after a long day. Additionally, there is an office and den on the first floor, providing ample space for a home office or study area. Convenience is key with the laundry room and mudroom located off the two car attached garage. No need to worry about storage or organization with this home’s abundant closet space and garage. Upstairs the primary bedroom offers a dressing room, walk-in closet, and wall to wall carpets. This private retreat is the perfect place to relax and unwind after a busy day. The basement walks out to a lovley bluestone patio and BBQ area. Expansive level yard for all your outdoor activities. Optional Beach Club membership https://mamanasco.com/membership/ for more information
Zillow last checked: 8 hours ago
Listing updated: July 09, 2024 at 08:18pm
Listed by:
Colette Kabasakalian 914-374-0758,
William Pitt Sotheby's Int'l 203-438-9531
Bought with:
Brenda Prichard
William Pitt Sotheby's Int'l
Source: Smart MLS,MLS#: 170583165
Facts & features
Interior
Bedrooms & bathrooms
- Bedrooms: 4
- Bathrooms: 2
- Full bathrooms: 2
Primary bedroom
- Features: Balcony/Deck, Ceiling Fan(s), Sliders, Wall/Wall Carpet
- Level: Main
Primary bedroom
- Features: Dressing Room, Walk-In Closet(s), Wall/Wall Carpet
- Level: Upper
Bedroom
- Features: Wall/Wall Carpet
- Level: Upper
Bedroom
- Features: Wall/Wall Carpet
- Level: Upper
Bathroom
- Features: Tile Floor
- Level: Main
Bathroom
- Features: Tile Floor
- Level: Upper
Den
- Features: Ceiling Fan(s), Hardwood Floor
- Level: Main
Dining room
- Features: Bay/Bow Window, Hardwood Floor
- Level: Main
Kitchen
- Features: Remodeled, Breakfast Bar, Quartz Counters, Kitchen Island, Pantry
- Level: Main
Living room
- Features: Fireplace, Hardwood Floor
- Level: Main
Office
- Features: Hardwood Floor
- Level: Main
Rec play room
- Level: Lower
Heating
- Baseboard, Heat Pump, Hot Water, Zoned, Oil
Cooling
- Ductless
Appliances
- Included: Gas Range, Microwave, Refrigerator, Dishwasher, Washer, Dryer, Water Heater
- Laundry: Main Level, Mud Room
Features
- Basement: Partial,Partially Finished,Walk-Out Access
- Attic: Access Via Hatch,Storage
- Number of fireplaces: 1
- Fireplace features: Insert
Interior area
- Total structure area: 2,912
- Total interior livable area: 2,912 sqft
- Finished area above ground: 2,612
- Finished area below ground: 300
Property
Parking
- Total spaces: 2
- Parking features: Attached, Garage Door Opener, Private, Paved, Asphalt
- Attached garage spaces: 2
- Has uncovered spaces: Yes
Features
- Patio & porch: Deck, Patio
- Exterior features: Garden
- Fencing: Fenced
- Waterfront features: Lake, Association Optional, Beach
Lot
- Size: 1.11 Acres
- Features: Level, Wooded
Details
- Parcel number: 274408
- Zoning: RAA
Construction
Type & style
- Home type: SingleFamily
- Architectural style: Cape Cod
- Property subtype: Single Family Residence
Materials
- Shingle Siding, Cedar, Wood Siding
- Foundation: Block
- Roof: Asphalt
Condition
- New construction: No
- Year built: 1960
Utilities & green energy
- Sewer: Septic Tank
- Water: Well
Community & neighborhood
Location
- Region: Ridgefield
Price history
| Date | Event | Price |
|---|---|---|
| 8/31/2023 | Sold | $830,000+3.9%$285/sqft |
Source: | ||
| 8/27/2023 | Pending sale | $799,000$274/sqft |
Source: | ||
| 7/15/2023 | Listed for sale | $799,000+13.5%$274/sqft |
Source: | ||
| 6/27/2005 | Sold | $704,000$242/sqft |
Source: | ||
Public tax history
| Year | Property taxes | Tax assessment |
|---|---|---|
| 2025 | $12,108 +3.9% | $442,050 |
| 2024 | $11,648 +2.1% | $442,050 |
| 2023 | $11,409 +12.9% | $442,050 +24.4% |
Find assessor info on the county website
Neighborhood: 06877
Nearby schools
GreatSchools rating
- 9/10Scotland Elementary SchoolGrades: K-5Distance: 1.2 mi
- 8/10Scotts Ridge Middle SchoolGrades: 6-8Distance: 1.2 mi
- 10/10Ridgefield High SchoolGrades: 9-12Distance: 1.2 mi
Schools provided by the listing agent
- Elementary: Scotland
- Middle: Scotts Ridge
- High: Ridgefield
Source: Smart MLS. This data may not be complete. We recommend contacting the local school district to confirm school assignments for this home.
Get pre-qualified for a loan
At Zillow Home Loans, we can pre-qualify you in as little as 5 minutes with no impact to your credit score.An equal housing lender. NMLS #10287.
Sell with ease on Zillow
Get a Zillow Showcase℠ listing at no additional cost and you could sell for —faster.
$994,400
2% more+$19,888
With Zillow Showcase(estimated)$1,014,288
