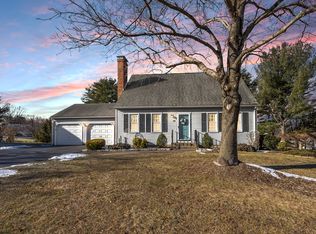Sold for $570,000
$570,000
20 Round Hill Road, Cheshire, CT 06410
3beds
2,618sqft
Single Family Residence
Built in 1979
0.49 Acres Lot
$614,600 Zestimate®
$218/sqft
$3,457 Estimated rent
Home value
$614,600
Estimated sales range
Not available
$3,457/mo
Zestimate® history
Loading...
Owner options
Explore your selling options
What's special
Look no further! This lovingly and impeccably maintained 4 Bedroom, 3 Bath Colonial in a sought-after Honeypot Glen neighborhood is ready for you! Situated on a beautiful, level half-acre lot, walk up the portico-covered front steps and through the front door into the charming, yet modern, open floor plan. A Family Room with Fireplace leads to a Remodeled Kitchen with GE Slate Appliances, granite countertops, a large island, and plenty of cabinets. Enjoy breakfast in the beautiful sunroom and step through the French Door Slider to finish your coffee on the three-season porch. Highest & Best due by Sunday 6:00PM, May 19, 2024 A convenient first-floor bedroom, full bath, and living room complete this level. Upstairs, the spacious Primary Bedroom includes a Full Bath and Walk-In Closet. Two Additional Bedrooms with ample closets and a Full Bath complete the second floor. Relax outdoors on the 28'x14' Trex deck. Enjoy Cheshire Park's walking trails, Tennis, and Pickle Ball courts, just a 10-minute walk away. Attached 2-car Garage, Remote-Controlled Gas Fireplace insert, Central Air, Oil Heat, City Water and City Sewer, New Roof 2021, New Deck 2022, New Oil Tank 2019, Hardwood, Andersen windows, spacious shed. Highest & Best due by Sunday 6:00PM May 19, 2024
Zillow last checked: 8 hours ago
Listing updated: October 01, 2024 at 02:30am
Listed by:
Carole A. Bernier 203-623-7475,
Total Realty Services LLC 203-693-8038,
John Vigliotti 203-314-1509,
Total Realty Services LLC
Bought with:
Leticia Rodriguez, REB.0795548
Regency Real Estate, LLC
Source: Smart MLS,MLS#: 24016210
Facts & features
Interior
Bedrooms & bathrooms
- Bedrooms: 3
- Bathrooms: 3
- Full bathrooms: 3
Primary bedroom
- Features: Bedroom Suite, Full Bath
- Level: Upper
- Area: 224 Square Feet
- Dimensions: 14 x 16
Bedroom
- Features: Ceiling Fan(s)
- Level: Upper
- Area: 130 Square Feet
- Dimensions: 10 x 13
Bedroom
- Features: Ceiling Fan(s), Hardwood Floor
- Level: Upper
- Area: 169 Square Feet
- Dimensions: 13 x 13
Bathroom
- Features: Tub w/Shower
- Level: Main
- Area: 72 Square Feet
- Dimensions: 8 x 9
Den
- Features: Built-in Features, Hardwood Floor
- Level: Main
- Area: 150 Square Feet
- Dimensions: 12 x 12.5
Family room
- Features: Fireplace
- Level: Lower
- Area: 195 Square Feet
- Dimensions: 13 x 15
Kitchen
- Features: Remodeled, Tile Floor
- Level: Main
- Area: 221 Square Feet
- Dimensions: 13 x 17
Living room
- Level: Upper
- Area: 200 Square Feet
- Dimensions: 12.5 x 16
Rec play room
- Level: Lower
- Area: 143 Square Feet
- Dimensions: 11 x 13
Sun room
- Features: Hardwood Floor
- Level: Main
- Area: 144 Square Feet
- Dimensions: 12 x 12
Heating
- Forced Air, Oil
Cooling
- Central Air
Appliances
- Included: Electric Range, Refrigerator, Dishwasher, Water Heater
- Laundry: Lower Level
Features
- Windows: Storm Window(s)
- Basement: Full,Storage Space,Partially Finished,Liveable Space,Concrete
- Attic: Access Via Hatch
- Number of fireplaces: 1
Interior area
- Total structure area: 2,618
- Total interior livable area: 2,618 sqft
- Finished area above ground: 2,018
- Finished area below ground: 600
Property
Parking
- Total spaces: 4
- Parking features: Attached, Paved, Off Street, Driveway, Garage Door Opener, Private, Asphalt
- Attached garage spaces: 2
- Has uncovered spaces: Yes
Features
- Patio & porch: Enclosed, Porch, Deck
Lot
- Size: 0.49 Acres
- Features: Level
Details
- Parcel number: 1081693
- Zoning: R-20
Construction
Type & style
- Home type: SingleFamily
- Architectural style: Colonial
- Property subtype: Single Family Residence
Materials
- Vinyl Siding
- Foundation: Concrete Perimeter
- Roof: Asphalt
Condition
- New construction: No
- Year built: 1979
Utilities & green energy
- Sewer: Public Sewer
- Water: Public
Green energy
- Energy efficient items: Windows
Community & neighborhood
Community
- Community features: Basketball Court, Golf, Library, Park, Public Rec Facilities
Location
- Region: Cheshire
Price history
| Date | Event | Price |
|---|---|---|
| 6/28/2024 | Sold | $570,000+9.6%$218/sqft |
Source: | ||
| 5/21/2024 | Pending sale | $519,900$199/sqft |
Source: | ||
| 5/15/2024 | Listed for sale | $519,900+145.2%$199/sqft |
Source: | ||
| 6/19/1992 | Sold | $212,000-5.8%$81/sqft |
Source: Public Record Report a problem | ||
| 3/11/1988 | Sold | $225,000$86/sqft |
Source: Public Record Report a problem | ||
Public tax history
| Year | Property taxes | Tax assessment |
|---|---|---|
| 2025 | $8,912 +8.3% | $299,670 |
| 2024 | $8,229 +1.5% | $299,670 +29.7% |
| 2023 | $8,106 +2.2% | $231,000 |
Find assessor info on the county website
Neighborhood: Chesire Village
Nearby schools
GreatSchools rating
- 8/10Chapman SchoolGrades: K-6Distance: 0.3 mi
- 7/10Dodd Middle SchoolGrades: 7-8Distance: 0.9 mi
- 9/10Cheshire High SchoolGrades: 9-12Distance: 2.3 mi
Get pre-qualified for a loan
At Zillow Home Loans, we can pre-qualify you in as little as 5 minutes with no impact to your credit score.An equal housing lender. NMLS #10287.
Sell for more on Zillow
Get a Zillow Showcase℠ listing at no additional cost and you could sell for .
$614,600
2% more+$12,292
With Zillow Showcase(estimated)$626,892
