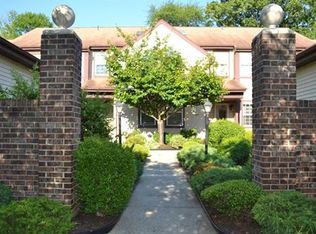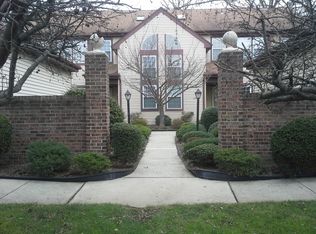Sold for $390,000
$390,000
20 Rothwell Dr #A, Monroe Township, NJ 08831
2beds
1,589sqft
Duplex
Built in 1983
0.3 Acres Lot
$395,300 Zestimate®
$245/sqft
$3,019 Estimated rent
Home value
$395,300
$360,000 - $435,000
$3,019/mo
Zestimate® history
Loading...
Owner options
Explore your selling options
What's special
Discover the perfect blend of comfort and convenience in this two-story home in the highly desirable Concordia adult community. This Hampton II model features 2 bedrooms and 2 full bathrooms, with the main bedroom conveniently located on the first floor, offering easy one-level living. The inviting eat-in kitchen is perfect for casual dining, while the bright and open living and dining areas provide a great space for entertaining. Upstairs, a versatile loft offers great possibilitiesuse it as a home office, reading nook, or guest space. Additional highlights include a one-car garage, ample storage throughout, and access to all the fantastic amenities Concordia has to offer, including a clubhouse, pool, golf course, social activities and more. Enjoy the perfect balance of privacy and community in this sought-after location! Some updating needed, bring your style and ideas to make it your own.
Zillow last checked: 8 hours ago
Listing updated: May 14, 2025 at 10:08am
Listed by:
JOSEPH G. BUONO,
RE/MAX DIAMOND, REALTORS 732-297-1100
Source: All Jersey MLS,MLS#: 2561139M
Facts & features
Interior
Bedrooms & bathrooms
- Bedrooms: 2
- Bathrooms: 3
- Full bathrooms: 2
- 1/2 bathrooms: 1
Primary bedroom
- Features: 1st Floor, Full Bath
- Level: First
- Area: 224
- Dimensions: 14 x 16
Bedroom 2
- Area: 204
- Dimensions: 12 x 17
Bathroom
- Features: Stall Shower, Tub Shower
Dining room
- Features: Formal Dining Room
- Area: 120
- Dimensions: 10 x 12
Kitchen
- Features: Eat-in Kitchen, Separate Dining Area
- Area: 132
- Dimensions: 11 x 12
Living room
- Area: 247
- Dimensions: 13 x 19
Basement
- Area: 0
Heating
- Electric, Heat Pump
Cooling
- Central Air, Ceiling Fan(s)
Appliances
- Included: Dishwasher, Dryer, Electric Range/Oven, Microwave, Refrigerator, Washer, Electric Water Heater
Features
- Cathedral Ceiling(s), 1 Bedroom, Dining Room, Bath Full, Bath Half, Entrance Foyer, Kitchen, Laundry Room, Living Room, Loft, Attic
- Flooring: Carpet, Ceramic Tile
- Basement: Slab
- Number of fireplaces: 1
- Fireplace features: Fireplace Equipment, Wood Burning
Interior area
- Total structure area: 1,589
- Total interior livable area: 1,589 sqft
Property
Parking
- Total spaces: 1
- Parking features: 1 Car Width, Asphalt, Attached, On Street, Paved
- Attached garage spaces: 1
- Has uncovered spaces: Yes
- Details: Oversized Vehicles Restricted
Features
- Levels: Two
- Stories: 2
- Patio & porch: Patio
- Exterior features: Curbs, Patio, Sidewalk, Yard
- Pool features: In Ground
Lot
- Size: 0.30 Acres
- Features: See Remarks
Details
- Parcel number: 1200027200026293
- Zoning: PRC
Construction
Type & style
- Home type: SingleFamily
- Architectural style: Duplex-Side By Side
- Property subtype: Duplex
Materials
- Roof: Asphalt
Condition
- Year built: 1983
Utilities & green energy
- Sewer: Public Sewer
- Water: Public
- Utilities for property: Underground Utilities, Electricity Connected
Community & neighborhood
Community
- Community features: Clubhouse, Curbs, Sidewalks
Senior living
- Senior community: Yes
Location
- Region: Monroe Township
HOA & financial
HOA
- Has HOA: Yes
- Services included: Common Area Maintenance, Ins Common Areas, Maintenance Grounds, Snow Removal, Trash
Other financial information
- Additional fee information: Maintenance Expense: $525 Monthly
Other
Other facts
- Ownership: Fee Simple
Price history
| Date | Event | Price |
|---|---|---|
| 5/13/2025 | Sold | $390,000-2.5%$245/sqft |
Source: | ||
| 3/21/2025 | Contingent | $399,900$252/sqft |
Source: | ||
| 3/3/2025 | Listed for sale | $399,900+77.7%$252/sqft |
Source: | ||
| 6/8/2004 | Sold | $225,000+55.2%$142/sqft |
Source: Public Record Report a problem | ||
| 2/13/1996 | Sold | $145,000$91/sqft |
Source: Public Record Report a problem | ||
Public tax history
| Year | Property taxes | Tax assessment |
|---|---|---|
| 2025 | $3,103 | $116,900 |
| 2024 | $3,103 +3.7% | $116,900 |
| 2023 | $2,991 +1.7% | $116,900 |
Find assessor info on the county website
Neighborhood: Concordia
Nearby schools
GreatSchools rating
- 7/10Applegarth Elementary SchoolGrades: 4-5Distance: 2.1 mi
- 7/10Monroe Township Middle SchoolGrades: 6-8Distance: 1.3 mi
- 6/10Monroe Twp High SchoolGrades: 9-12Distance: 1.1 mi
Get a cash offer in 3 minutes
Find out how much your home could sell for in as little as 3 minutes with a no-obligation cash offer.
Estimated market value$395,300
Get a cash offer in 3 minutes
Find out how much your home could sell for in as little as 3 minutes with a no-obligation cash offer.
Estimated market value
$395,300

