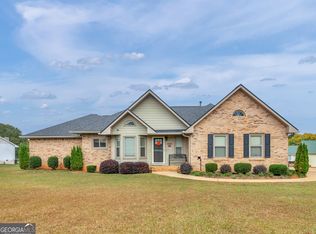Closed
$309,000
20 Rosser Rd, McDonough, GA 30252
3beds
2,915sqft
Single Family Residence
Built in 1954
0.9 Acres Lot
$303,000 Zestimate®
$106/sqft
$2,311 Estimated rent
Home value
$303,000
$273,000 - $333,000
$2,311/mo
Zestimate® history
Loading...
Owner options
Explore your selling options
What's special
Check out this beauty in McDonough! This warm and cozy ranch has so much to offer your growing family. Totally renovated, features to include lovely country kitchen, granite and stainless steel appliances, large family room with soaring ceilings to entertain your friends. Split bd/rm plan, living rm with cozy warm fireplace to snuggle with your honey and a massive romantic master. You have a lot of privacy on this lot not to mention location is grand, convenient to fine dining, shopping, hospital and more. Also has brand new HVAC and duct work. Don't miss this one...
Zillow last checked: 8 hours ago
Listing updated: June 09, 2025 at 05:53am
Listed by:
Connie L Zullo 770-349-5657,
Watkins Real Estate Associates
Bought with:
Alicia Rylander, 370403
Keller Williams Realty
Source: GAMLS,MLS#: 10498168
Facts & features
Interior
Bedrooms & bathrooms
- Bedrooms: 3
- Bathrooms: 2
- Full bathrooms: 2
- Main level bathrooms: 2
- Main level bedrooms: 3
Heating
- Electric, Central, Forced Air
Cooling
- Electric, Ceiling Fan(s), Central Air
Appliances
- Included: Electric Water Heater, Dishwasher, Ice Maker, Microwave, Oven/Range (Combo), Stainless Steel Appliance(s)
- Laundry: Laundry Closet, Mud Room
Features
- Bookcases, High Ceilings, Master On Main Level, Split Bedroom Plan
- Flooring: Hardwood, Carpet
- Basement: None
- Number of fireplaces: 1
- Fireplace features: Masonry
Interior area
- Total structure area: 2,915
- Total interior livable area: 2,915 sqft
- Finished area above ground: 2,915
- Finished area below ground: 0
Property
Parking
- Parking features: Kitchen Level, Parking Pad, Parking Shed, RV/Boat Parking, Side/Rear Entrance
- Has uncovered spaces: Yes
Features
- Levels: One
- Stories: 1
Lot
- Size: 0.90 Acres
- Features: None
Details
- Additional structures: Workshop
- Parcel number: 124A01007000
Construction
Type & style
- Home type: SingleFamily
- Architectural style: Ranch
- Property subtype: Single Family Residence
Materials
- Wood Siding, Vinyl Siding
- Roof: Composition
Condition
- Resale
- New construction: No
- Year built: 1954
Utilities & green energy
- Sewer: Septic Tank
- Water: Public
- Utilities for property: Cable Available, Electricity Available, High Speed Internet, Phone Available
Community & neighborhood
Community
- Community features: None
Location
- Region: Mcdonough
- Subdivision: none
Other
Other facts
- Listing agreement: Exclusive Right To Sell
- Listing terms: Cash,Conventional,FHA,VA Loan
Price history
| Date | Event | Price |
|---|---|---|
| 6/9/2025 | Pending sale | $299,900-2.9%$103/sqft |
Source: | ||
| 6/6/2025 | Sold | $309,000+3%$106/sqft |
Source: | ||
| 5/10/2025 | Price change | $299,900-3.2%$103/sqft |
Source: | ||
| 4/25/2025 | Price change | $309,900-3.1%$106/sqft |
Source: | ||
| 4/11/2025 | Listed for sale | $319,9000%$110/sqft |
Source: | ||
Public tax history
| Year | Property taxes | Tax assessment |
|---|---|---|
| 2024 | $4,166 -0.6% | $114,760 +6.1% |
| 2023 | $4,191 +17.8% | $108,200 +18% |
| 2022 | $3,558 +22.3% | $91,720 +22.6% |
Find assessor info on the county website
Neighborhood: 30252
Nearby schools
GreatSchools rating
- 5/10Ola Elementary SchoolGrades: K-5Distance: 3.9 mi
- 5/10Ola Middle SchoolGrades: 6-8Distance: 3.4 mi
- 7/10Ola High SchoolGrades: 9-12Distance: 3.7 mi
Schools provided by the listing agent
- Elementary: Tussahaw
- Middle: McDonough Middle
- High: McDonough
Source: GAMLS. This data may not be complete. We recommend contacting the local school district to confirm school assignments for this home.
Get a cash offer in 3 minutes
Find out how much your home could sell for in as little as 3 minutes with a no-obligation cash offer.
Estimated market value
$303,000
