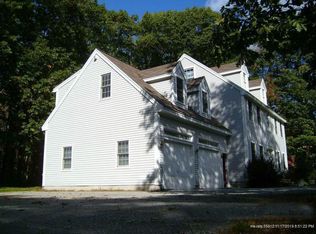Closed
$626,500
20 Ross Road, Scarborough, ME 04074
4beds
2,640sqft
Single Family Residence
Built in 1983
1.4 Acres Lot
$708,600 Zestimate®
$237/sqft
$3,227 Estimated rent
Home value
$708,600
$652,000 - $772,000
$3,227/mo
Zestimate® history
Loading...
Owner options
Explore your selling options
What's special
Welcome to 20 Ross Road, a beautiful house situated a mile from the beach and the Eastern Trail, giving access to the best of Scarborough living. This spacious 4-bedroom, 4-bathroom home is ready to welcome you for a new start in 2024! This property provides ample and flexible space both inside and out. Step inside and be greeted by an inviting living room with a cozy propane fireplace. The layout seamlessly leads to the kitchen and dining room, making it an ideal space for entertaining guests. From the kitchen you can relax with a cup of coffee and a good book in the four-season sunroom that lets in an abundance of natural light and offers views of the backyard. With its versatile design, this space can be utilized as a home office, playroom, or simply a place to relax and soak up the sunshine. The two ensuite bedrooms provide privacy and flexibility with the space. The garage comfortably fits two cars with plenty of additional room for a heated workspace or storage and allows direct access to the house. Inside you'll be comfortable all summer with central air conditioning. A whole house generator provides peace of mind when the power goes out. Outside, you'll find a fenced backyard with private wooded views. Commuting is a breeze with convenient access to 95. Don't miss out on the opportunity to make this house your home. Schedule your private showing to experience all that 20 Ross Road has to offer!
Zillow last checked: 8 hours ago
Listing updated: September 20, 2024 at 07:38pm
Listed by:
Portland's Choice Realty, LLC
Bought with:
Landing Real Estate
Source: Maine Listings,MLS#: 1578909
Facts & features
Interior
Bedrooms & bathrooms
- Bedrooms: 4
- Bathrooms: 4
- Full bathrooms: 3
- 1/2 bathrooms: 1
Primary bedroom
- Features: Full Bath
- Level: Third
Bedroom 1
- Features: Double Vanity, Full Bath
- Level: Second
Bedroom 2
- Level: Second
Bedroom 3
- Level: Second
Dining room
- Level: First
Kitchen
- Level: First
Living room
- Level: First
Sunroom
- Level: First
Heating
- Baseboard, Hot Water, Zoned
Cooling
- Heat Pump
Appliances
- Included: Dishwasher, Dryer, Gas Range, Refrigerator, Washer
Features
- Bathtub, Shower, Primary Bedroom w/Bath
- Flooring: Carpet, Tile, Wood
- Number of fireplaces: 1
Interior area
- Total structure area: 2,640
- Total interior livable area: 2,640 sqft
- Finished area above ground: 2,640
- Finished area below ground: 0
Property
Parking
- Total spaces: 2
- Parking features: Paved, 1 - 4 Spaces, On Site, Garage Door Opener, Heated Garage
- Attached garage spaces: 2
Features
- Levels: Multi/Split
- Patio & porch: Deck
- Has view: Yes
- View description: Trees/Woods
Lot
- Size: 1.40 Acres
- Features: Near Public Beach, Near Turnpike/Interstate, Near Town, Level, Open Lot
Details
- Additional structures: Shed(s)
- Parcel number: SCARMU024L058
- Zoning: RF
- Other equipment: Generator
Construction
Type & style
- Home type: SingleFamily
- Architectural style: Contemporary,Other
- Property subtype: Single Family Residence
Materials
- Wood Frame, Vinyl Siding
- Foundation: Slab
- Roof: Shingle
Condition
- Year built: 1983
Utilities & green energy
- Electric: Circuit Breakers
- Sewer: Private Sewer, Septic Design Available
- Water: Public
Community & neighborhood
Location
- Region: Scarborough
Other
Other facts
- Road surface type: Paved
Price history
| Date | Event | Price |
|---|---|---|
| 3/22/2024 | Sold | $626,500-2%$237/sqft |
Source: | ||
| 3/22/2024 | Pending sale | $639,000$242/sqft |
Source: | ||
| 1/23/2024 | Contingent | $639,000$242/sqft |
Source: | ||
| 12/8/2023 | Listed for sale | $639,000+51.9%$242/sqft |
Source: | ||
| 6/17/2019 | Sold | $420,700$159/sqft |
Source: | ||
Public tax history
| Year | Property taxes | Tax assessment |
|---|---|---|
| 2024 | $6,915 | $433,000 |
| 2023 | $6,915 +3.8% | $433,000 |
| 2022 | $6,664 +3.6% | $433,000 |
Find assessor info on the county website
Neighborhood: 04074
Nearby schools
GreatSchools rating
- NABlue Point SchoolGrades: K-2Distance: 0.7 mi
- 9/10Scarborough Middle SchoolGrades: 6-8Distance: 3.6 mi
- 9/10Scarborough High SchoolGrades: 9-12Distance: 3.3 mi

Get pre-qualified for a loan
At Zillow Home Loans, we can pre-qualify you in as little as 5 minutes with no impact to your credit score.An equal housing lender. NMLS #10287.
