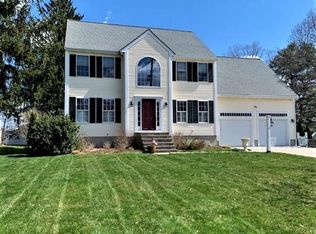Newly renovated 4 bedroom traditional colonial style home with 1 car attached and 1.5 baths. Home is move in ready with a newly designed open floor plan! All appliances are black stainless steel and kitchen features quartz countertops. Kitchen has an oversized island and wide open to dining room. Great spaces for entertaining! Front to back family room with bay window and all newly refinished hardwood floors and fireplace. Full bath upstairs has double sinks and quartz counters. Garage roof newly replaced and sunroom/breezeway was newly built w/ new laminate flooring, heat and new Harvey's windows and doors. Newly installed central air conditioning. New PT decks on front and back! Upgraded Buderus furnace is approx only 7 years old. Roof on house was replaced 7 to 8 years ago! Driveway replaced and new paver walk way installed. Nothing to do but move right in! showings begin at open house this weekend!
This property is off market, which means it's not currently listed for sale or rent on Zillow. This may be different from what's available on other websites or public sources.
