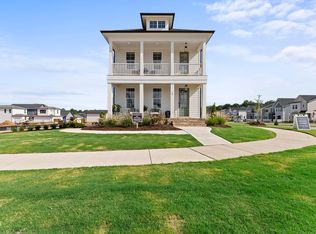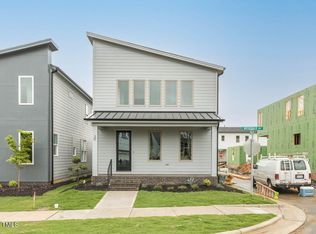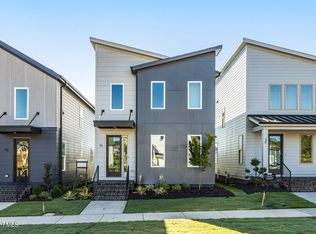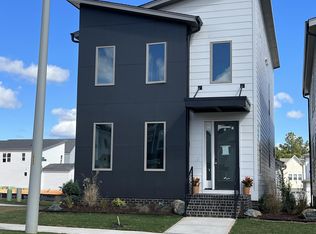Sold for $525,000 on 03/12/25
$525,000
20 Rosedale Way, Pittsboro, NC 27312
4beds
2,286sqft
Single Family Residence, Residential
Built in 2024
3,920.4 Square Feet Lot
$539,900 Zestimate®
$230/sqft
$2,900 Estimated rent
Home value
$539,900
$486,000 - $599,000
$2,900/mo
Zestimate® history
Loading...
Owner options
Explore your selling options
What's special
$10,000 Use As You Choose incentive available on this home with use of preferred lender and closing attorney! This is our popular McCartney Plan has 4 bedrooms/3 full baths.. Entering the large family room you'll see a bright and open concept home with custom nooks throughout. including windows overlooking the stunning rear covered screened porch. A first floor guest bedroom and full bath make this the perfect space for friends and family to visit or even a great home office space! On the second floor you'll find two secondary bedrooms and the primary suite and luxurious bath.
Zillow last checked: 8 hours ago
Listing updated: October 28, 2025 at 12:24am
Listed by:
Desiree Commodore,
Homes by Dickerson Real Estate,
Brooke Carroll 919-757-5158,
Homes by Dickerson Real Estate
Bought with:
Tonya Hunt, 268626
Coldwell Banker HPW
Source: Doorify MLS,MLS#: 10033389
Facts & features
Interior
Bedrooms & bathrooms
- Bedrooms: 4
- Bathrooms: 3
- Full bathrooms: 3
Heating
- Natural Gas
Cooling
- Central Air, Dual
Appliances
- Included: Dishwasher, Disposal, Exhaust Fan, Gas Range, Microwave, Plumbed For Ice Maker, Tankless Water Heater, Water Purifier
- Laundry: Laundry Room, Upper Level
Features
- Eat-in Kitchen, High Ceilings, Kitchen Island, Open Floorplan, Pantry, Quartz Counters, Shower Only, Smart Thermostat, Smooth Ceilings, Walk-In Closet(s), Water Closet
- Flooring: Carpet, Hardwood, Tile
- Has fireplace: Yes
- Fireplace features: Family Room
- Common walls with other units/homes: No Common Walls
Interior area
- Total structure area: 2,286
- Total interior livable area: 2,286 sqft
- Finished area above ground: 2,286
- Finished area below ground: 0
Property
Parking
- Total spaces: 2
- Parking features: Concrete, Detached, Driveway, Garage, Garage Faces Rear
- Garage spaces: 2
Features
- Levels: Two
- Stories: 2
- Patio & porch: Screened
- Pool features: Swimming Pool Com/Fee
- Has view: Yes
Lot
- Size: 3,920 sqft
- Features: Landscaped, Rectangular Lot
Details
- Additional structures: Garage(s)
- Parcel number: 0095445
- Special conditions: Standard
Construction
Type & style
- Home type: SingleFamily
- Architectural style: Traditional
- Property subtype: Single Family Residence, Residential
Materials
- Batts Insulation, Fiber Cement, HardiPlank Type, Low VOC Paint/Sealant/Varnish, Radiant Barrier
- Foundation: Other, See Remarks
- Roof: Shingle
Condition
- New construction: Yes
- Year built: 2024
- Major remodel year: 2023
Details
- Builder name: Homes By Dickerson
Utilities & green energy
- Sewer: Public Sewer
- Water: Public
Community & neighborhood
Community
- Community features: Park, Sidewalks, Street Lights, Suburban
Location
- Region: Pittsboro
- Subdivision: Chatham Park
HOA & financial
HOA
- Has HOA: Yes
- HOA fee: $505 semi-annually
- Amenities included: Dog Park, Playground, Trail(s)
- Services included: Maintenance Grounds
Other
Other facts
- Road surface type: Alley Paved
Price history
| Date | Event | Price |
|---|---|---|
| 3/12/2025 | Sold | $525,000-1.9%$230/sqft |
Source: | ||
| 2/10/2025 | Pending sale | $535,000$234/sqft |
Source: | ||
| 10/24/2024 | Price change | $535,000-2.7%$234/sqft |
Source: | ||
| 8/22/2024 | Pending sale | $550,000$241/sqft |
Source: | ||
| 6/5/2024 | Price change | $550,000-1.8%$241/sqft |
Source: | ||
Public tax history
| Year | Property taxes | Tax assessment |
|---|---|---|
| 2024 | $1,141 +3.6% | $97,920 |
| 2023 | $1,102 | $97,920 |
Find assessor info on the county website
Neighborhood: 27312
Nearby schools
GreatSchools rating
- 7/10Pittsboro ElementaryGrades: PK-4Distance: 1.9 mi
- 8/10Horton MiddleGrades: 5-8Distance: 2.7 mi
- 8/10Northwood HighGrades: 9-12Distance: 2.2 mi
Schools provided by the listing agent
- Elementary: Chatham - Perry Harrison
- Middle: Chatham - Horton
- High: Chatham - Northwood
Source: Doorify MLS. This data may not be complete. We recommend contacting the local school district to confirm school assignments for this home.

Get pre-qualified for a loan
At Zillow Home Loans, we can pre-qualify you in as little as 5 minutes with no impact to your credit score.An equal housing lender. NMLS #10287.
Sell for more on Zillow
Get a free Zillow Showcase℠ listing and you could sell for .
$539,900
2% more+ $10,798
With Zillow Showcase(estimated)
$550,698


