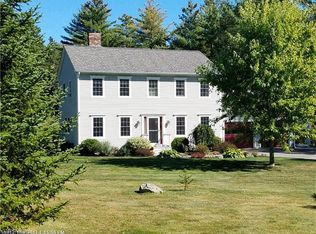Closed
$485,000
20 Rosebud Lane, Brewer, ME 04412
3beds
3,324sqft
Single Family Residence
Built in 2006
1.15 Acres Lot
$501,700 Zestimate®
$146/sqft
$2,624 Estimated rent
Home value
$501,700
$311,000 - $803,000
$2,624/mo
Zestimate® history
Loading...
Owner options
Explore your selling options
What's special
Stunning Contemporary Ranch in Prime Brewer Subdivision
This executive contemporary ranch in a desirable Brewer subdivision offers everything on your checklist. Nestled on a private 1.15-acre lot on a cul-de-sac this home features a spacious open floor plan with cathedral ceilings, perfect for modern living. The heart of the home is the expansive custom kitchen with abundant cabinetry, extensive granite countertops and a seamless flow for entertaining or gatherings.
Stay cozy in the winter with the gas fireplace and enjoy cool summers with central air. The oversized primary suite boasts two walk-in closets and a fully remodeled ensuite bath. The daylight walk-out basement, complete with a bath, is ideal for an in-law suite or a spacious entertainment area.
Recent upgrades elevate this home's style and function, including maple hardwood floors, fresh paint throughout, custom plantation shutters, and a fenced yard to name a few. Outdoors, enjoy the stone patio with a built-in firepit, perfect for relaxation and gatherings. A whole house Generac generator and oversized 2-car attached garage complete the package. This home combines luxury, comfort, and privacy in one of Brewer's best locations yet close to all amenities, shopping and major road access.
Zillow last checked: 8 hours ago
Listing updated: March 17, 2025 at 08:14am
Listed by:
Better Homes & Gardens Real Estate/The Masiello Group lindagardiner@masiello.com
Bought with:
RE/MAX Collaborative
Source: Maine Listings,MLS#: 1608199
Facts & features
Interior
Bedrooms & bathrooms
- Bedrooms: 3
- Bathrooms: 3
- Full bathrooms: 3
Primary bedroom
- Level: First
- Area: 288 Square Feet
- Dimensions: 19.2 x 15
Bedroom 2
- Features: Closet
- Level: First
- Area: 126 Square Feet
- Dimensions: 11.2 x 11.25
Bedroom 3
- Features: Closet
- Level: First
- Area: 109.76 Square Feet
- Dimensions: 11.2 x 9.8
Dining room
- Features: Cathedral Ceiling(s), Dining Area
- Level: First
- Area: 141.53 Square Feet
- Dimensions: 15.3 x 9.25
Family room
- Level: Basement
- Area: 821.1 Square Feet
- Dimensions: 23 x 35.7
Kitchen
- Features: Cathedral Ceiling(s), Eat-in Kitchen, Pantry
- Level: First
- Area: 304.15 Square Feet
- Dimensions: 19.75 x 15.4
Laundry
- Level: Basement
- Area: 190.01 Square Feet
- Dimensions: 11.25 x 16.89
Living room
- Features: Cathedral Ceiling(s), Gas Fireplace
- Level: First
- Area: 360.36 Square Feet
- Dimensions: 23.4 x 15.4
Office
- Level: Basement
- Area: 190.86 Square Feet
- Dimensions: 11.3 x 16.89
Heating
- Baseboard, Heat Pump, Hot Water, Zoned
Cooling
- Central Air, Heat Pump
Appliances
- Included: Dishwasher, Dryer, Microwave, Gas Range, Refrigerator, Washer
Features
- 1st Floor Primary Bedroom w/Bath, Bathtub, In-Law Floorplan, One-Floor Living, Walk-In Closet(s), Primary Bedroom w/Bath
- Flooring: Carpet, Laminate, Tile, Wood
- Doors: Storm Door(s)
- Windows: Double Pane Windows
- Basement: Interior Entry,Daylight,Finished,Full
- Number of fireplaces: 1
Interior area
- Total structure area: 3,324
- Total interior livable area: 3,324 sqft
- Finished area above ground: 1,844
- Finished area below ground: 1,480
Property
Parking
- Total spaces: 2
- Parking features: Paved, 1 - 4 Spaces, On Site, Off Street, Garage Door Opener, Heated Garage
- Attached garage spaces: 2
Accessibility
- Accessibility features: 32 - 36 Inch Doors
Features
- Patio & porch: Deck, Patio
Lot
- Size: 1.15 Acres
- Features: Near Shopping, Near Town, Neighborhood, Level, Open Lot, Sidewalks, Landscaped
Details
- Parcel number: BRERM18L83
- Zoning: LDR
- Other equipment: Cable, Internet Access Available
Construction
Type & style
- Home type: SingleFamily
- Architectural style: Contemporary,Ranch
- Property subtype: Single Family Residence
Materials
- Wood Frame, Vinyl Siding
- Roof: Shingle
Condition
- Year built: 2006
Utilities & green energy
- Electric: Circuit Breakers
- Sewer: Private Sewer, Septic Design Available
- Water: Public
- Utilities for property: Utilities On
Green energy
- Energy efficient items: Ceiling Fans, HVAC
Community & neighborhood
Location
- Region: Brewer
- Subdivision: Arlington Heights
HOA & financial
HOA
- Has HOA: Yes
- HOA fee: $10 monthly
Other
Other facts
- Road surface type: Paved
Price history
| Date | Event | Price |
|---|---|---|
| 12/20/2024 | Sold | $485,000-1.5%$146/sqft |
Source: | ||
| 11/1/2024 | Pending sale | $492,500$148/sqft |
Source: | ||
| 10/30/2024 | Listed for sale | $492,500+38.3%$148/sqft |
Source: | ||
| 8/12/2021 | Sold | $356,000-3.6%$107/sqft |
Source: | ||
| 7/23/2021 | Pending sale | $369,222$111/sqft |
Source: | ||
Public tax history
| Year | Property taxes | Tax assessment |
|---|---|---|
| 2024 | $7,001 +2.5% | $372,400 +9.6% |
| 2023 | $6,828 +5.8% | $339,700 +19.7% |
| 2022 | $6,456 | $283,800 |
Find assessor info on the county website
Neighborhood: 04412
Nearby schools
GreatSchools rating
- 7/10Brewer Community SchoolGrades: PK-8Distance: 3.8 mi
- 4/10Brewer High SchoolGrades: 9-12Distance: 2.7 mi

Get pre-qualified for a loan
At Zillow Home Loans, we can pre-qualify you in as little as 5 minutes with no impact to your credit score.An equal housing lender. NMLS #10287.
