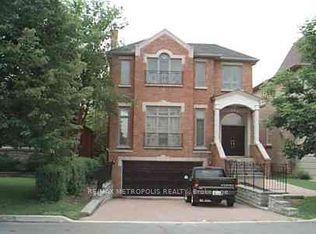Welcome to 20 Romar Crescent, a beautifully updated and spacious family home offering over 4,700 sq ft of total living space on a sprawling pie-shaped lot (40 x 103, widening to an impressive 118 at the rear) perfect for entertaining, relaxing, and family life. This sun-filled 4+1 bedroom, 5-washroom residence boasts a renovated 5-piece primary ensuite, a full kitchen on both the main floor and lower level, and a sprawling finished basement with a separate entrance ideal for extended families or live/work flexibility not to mention workouts & playdates. Enjoy a private drive with ample parking for 6 total vehicles (including a massive detached 2-car garage with bonus storage.) The spacious main floor features a large family room, generous principal rooms, and a walk-out to your dream backyard complete with a gas BBQ, gas firepit, private garden, storage shed and ample space for kids and pets to roam freely. Located just a 1-minute walk to Glencairn subway station, immediate access to Allen Road, and steps to Viewmount Park, top-rated schools, and places of worship this location is unbeatable for both convenience and community. A rare opportunity to lease an entire home in a fantastic neighbourhood.
House for rent
C$7,000/mo
20 Romar Cres, Toronto, ON M6B 1R8
5beds
Price may not include required fees and charges.
Singlefamily
Available now
-- Pets
Central air
In basement laundry
6 Parking spaces parking
Natural gas, forced air, fireplace
What's special
Sprawling pie-shaped lotSprawling finished basementLarge family roomGas bbqGas firepitPrivate garden
- 30 days
- on Zillow |
- -- |
- -- |
Travel times
Looking to buy when your lease ends?
Consider a first-time homebuyer savings account designed to grow your down payment with up to a 6% match & 4.15% APY.
Facts & features
Interior
Bedrooms & bathrooms
- Bedrooms: 5
- Bathrooms: 5
- Full bathrooms: 5
Heating
- Natural Gas, Forced Air, Fireplace
Cooling
- Central Air
Appliances
- Included: Dryer, Washer
- Laundry: In Basement, In Unit, Sink
Features
- Central Vacuum, In-Law Capability, Primary Bedroom - Main Floor, Storage, Water Meter
- Has basement: Yes
- Has fireplace: Yes
Property
Parking
- Total spaces: 6
- Parking features: Private
- Details: Contact manager
Features
- Stories: 2
- Exterior features: Contact manager
Construction
Type & style
- Home type: SingleFamily
- Property subtype: SingleFamily
Materials
- Roof: Asphalt
Utilities & green energy
- Utilities for property: Water
Community & HOA
Location
- Region: Toronto
Financial & listing details
- Lease term: Contact For Details
Price history
Price history is unavailable.
![[object Object]](https://photos.zillowstatic.com/fp/6cc42e426a42018191912ce32db7b7d7-p_i.jpg)
