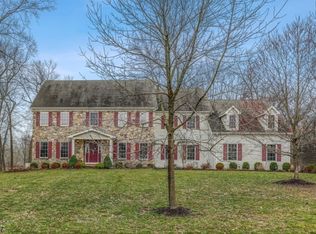This classic center hall colonial is 4 years young, offers almost 4000* SQ FT of living space plus a finished walk-out basement and is located on a beautiful lot backing to open space and walking trails.A grand two story foyer welcomes you into this classic center hall colonial featuring oversized rooms and an open, flowing floor plan allowing for gracious entertaining as well as comfortable day to day living. The impact begins with the gleaming hardwood floors and the distinctive turned hardwood staircase in the entrance foyer. The living room and dining room run front-to-back with side windows and there is a private front den with French doors. Elegant design details continue throughout the house including crown molding, chair rails, decorative window transoms, upgraded carpeting and padding, custom painting and custom blinds. The house offers a home data network with a 4 port router, cable TV/phone connections throughout, central vac with under sink pan for easy sweep up, pre-wired for home theater and a 4 room ABUS music system with Klipsch speakers and a security system. The gourmet kitchen is highlighted with cherry kitchen cabinets, granite counters, walk-in pantry, tile floor, large center island, double and full-size wall ovens . The kitchen opens to a sun room (currently being used as the dining area) that offers access to a Brazilian Hardwood deck with gorgeous views. Kitchen also opens to a large, step-down family room with a granite trimmed fireplace, ceiling fan and a back staircase. Completing the first level are a powder room and a large laundry room with a walk-in storage closet and access to the 3 car garage. The second level offers 5 spacious bedrooms with ceiling fans; 4 with walk-in closets. The Master suite is a private retreat highlighted by a bedroom with a sitting room, large his/her walk-in closet and a walk-in linen closet. There is a luxurious master bath with a corner soaking tub, stall shower with ungraded tile with decorative inlay and a private commode.The walk-out basement is finished offering a bath room and four living areas. (SqFt estimate is 3928 per Raritan Twp Tax assesor and DOES NOT include the finished walk out BSMT).
This property is off market, which means it's not currently listed for sale or rent on Zillow. This may be different from what's available on other websites or public sources.
