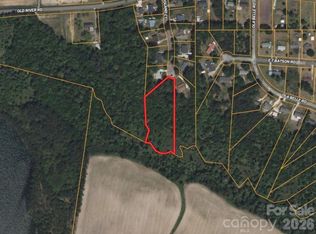1,120 sq ft storage garage with a finished room over the garage with 1 bath
This property is off market, which means it's not currently listed for sale or rent on Zillow. This may be different from what's available on other websites or public sources.
