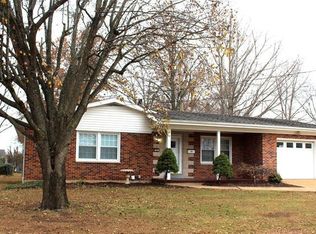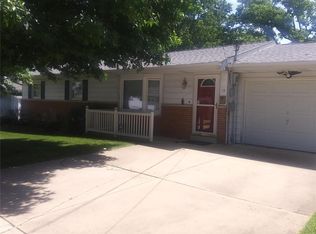Closed
Listing Provided by:
Cathy L Bledsoe 636-399-0374,
RE/MAX Platinum
Bought with: EXP Realty, LLC
Price Unknown
20 Roesner Pl, Union, MO 63084
4beds
1,795sqft
Single Family Residence
Built in 1963
0.32 Acres Lot
$226,200 Zestimate®
$--/sqft
$1,764 Estimated rent
Home value
$226,200
$152,000 - $335,000
$1,764/mo
Zestimate® history
Loading...
Owner options
Explore your selling options
What's special
Space + More Space in this home in a quiet location! The huge front porch greets you & is the perfect place for rocking chairs & a cup of coffee before you enter the spacious living room w/good natural light! Enter the bright kitchen with an abundance of cabinets plus counterspace where great meals are ready to be prepared & enjoyed in the eating area that overlooks the oversized backyard! Two bedrooms w/good closet space plus updated bath are found on the main level. Upstairs, HUGE bedrooms feature hardwood floors, Jack n' Jill bath plus dormer space for added room to spread out in. The basement includes a family room, bath #3, workshop plus laundry w/plenty of storage shelves! Open both ends of the garage for lots of good air flow, enjoy the deck to relax plus make use of the nice shed w/electric found in the fenced backyard! Large rooms have seen lots of great family gatherings! Now is the time to take advantage of making this your OWN home & memories! *Sold As Is*
Zillow last checked: 8 hours ago
Listing updated: April 28, 2025 at 06:36pm
Listing Provided by:
Cathy L Bledsoe 636-399-0374,
RE/MAX Platinum
Bought with:
Johnelle Rhines, 2021011877
EXP Realty, LLC
Source: MARIS,MLS#: 24053652 Originating MLS: Franklin County Board of REALTORS
Originating MLS: Franklin County Board of REALTORS
Facts & features
Interior
Bedrooms & bathrooms
- Bedrooms: 4
- Bathrooms: 3
- Full bathrooms: 3
- Main level bathrooms: 1
- Main level bedrooms: 2
Bedroom
- Features: Floor Covering: Carpeting, Wall Covering: Some
- Level: Main
- Area: 154
- Dimensions: 14x11
Bedroom
- Features: Floor Covering: Wood, Wall Covering: Some
- Level: Main
- Area: 100
- Dimensions: 10x10
Bedroom
- Features: Floor Covering: Wood, Wall Covering: Some
- Level: Upper
- Area: 176
- Dimensions: 16x11
Bedroom
- Features: Floor Covering: Wood, Wall Covering: Some
- Level: Upper
- Area: 154
- Dimensions: 14x11
Family room
- Features: Floor Covering: Vinyl
- Level: Lower
- Area: 340
- Dimensions: 34x10
Kitchen
- Features: Floor Covering: Ceramic Tile, Wall Covering: Some
- Level: Main
- Area: 160
- Dimensions: 16x10
Laundry
- Level: Lower
Living room
- Features: Floor Covering: Carpeting, Wall Covering: Some
- Level: Main
- Area: 220
- Dimensions: 20x11
Heating
- Natural Gas, Baseboard, Hot Water
Cooling
- Ceiling Fan(s), Central Air, Electric
Appliances
- Included: Dishwasher, Dryer, Microwave, Gas Range, Gas Oven, Refrigerator, Washer, Gas Water Heater
Features
- Eat-in Kitchen, Pantry, Kitchen/Dining Room Combo
- Flooring: Carpet, Hardwood
- Basement: Partially Finished
- Has fireplace: No
- Fireplace features: None
Interior area
- Total structure area: 1,795
- Total interior livable area: 1,795 sqft
- Finished area above ground: 1,421
- Finished area below ground: 374
Property
Parking
- Total spaces: 1
- Parking features: Attached, Garage, Garage Door Opener
- Attached garage spaces: 1
Features
- Levels: One and One Half
- Patio & porch: Deck, Covered
Lot
- Size: 0.32 Acres
- Features: Corner Lot
Details
- Additional structures: Shed(s)
- Parcel number: 1783401005076000
- Special conditions: Standard
Construction
Type & style
- Home type: SingleFamily
- Architectural style: Other,Traditional
- Property subtype: Single Family Residence
Materials
- Steel Siding
Condition
- Year built: 1963
Utilities & green energy
- Sewer: Public Sewer
- Water: Public
Community & neighborhood
Security
- Security features: Smoke Detector(s)
Location
- Region: Union
- Subdivision: Union Hills
Other
Other facts
- Listing terms: Cash,Conventional
- Ownership: Private
- Road surface type: Concrete
Price history
| Date | Event | Price |
|---|---|---|
| 9/25/2024 | Sold | -- |
Source: | ||
| 9/24/2024 | Pending sale | $212,900$119/sqft |
Source: | ||
| 9/2/2024 | Contingent | $212,900$119/sqft |
Source: | ||
| 8/24/2024 | Listed for sale | $212,900$119/sqft |
Source: | ||
Public tax history
| Year | Property taxes | Tax assessment |
|---|---|---|
| 2024 | $1,437 +0.2% | $23,837 |
| 2023 | $1,433 +13.1% | $23,837 +13.6% |
| 2022 | $1,268 -0.2% | $20,991 |
Find assessor info on the county website
Neighborhood: 63084
Nearby schools
GreatSchools rating
- 7/10Central Elementary SchoolGrades: PK-5Distance: 0.4 mi
- 9/10Union Middle SchoolGrades: 6-8Distance: 0.8 mi
- 5/10Union High SchoolGrades: 9-12Distance: 1.2 mi
Schools provided by the listing agent
- Elementary: Central Elem.
- Middle: Union Middle
- High: Union High
Source: MARIS. This data may not be complete. We recommend contacting the local school district to confirm school assignments for this home.
Sell for more on Zillow
Get a free Zillow Showcase℠ listing and you could sell for .
$226,200
2% more+ $4,524
With Zillow Showcase(estimated)
$230,724
