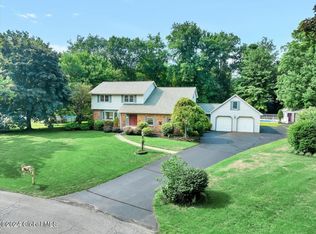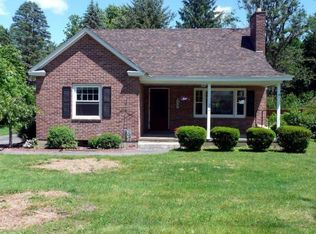Closed
$355,000
20 Robinson Road, Glenville, NY 12302
4beds
2,186sqft
Single Family Residence, Residential
Built in 1974
0.39 Acres Lot
$432,700 Zestimate®
$162/sqft
$2,717 Estimated rent
Home value
$432,700
$411,000 - $454,000
$2,717/mo
Zestimate® history
Loading...
Owner options
Explore your selling options
What's special
This side-hall Colonial is located in the popular Harlau Gardens neighborhood in Glenville. 4 bedrooms, 2 1/2 baths. Hardwood floors throughout. 1st floor has large living room (20 x 13) with bay window. Formal dining room measures 11 x 11. Eat-in kitchen has lots of cabinet and countertop space. Kitchen flows into the family room (18 x 13) which has wood fireplace and lots of built-ins. Half bath on main level includes laundry. 2nd floor has 4 large bedrooms and 2 full baths. Master bedroom is 14 x 11 and has master bath and walk-in closet. 2nd bedroom is 20 x 12 while the other two bedrooms have great closet space. Finished basement is 28 x 23 with built-in bar and pool table. Large fenced-in backyard with deck and above-ground pool. Lots of privacy.
Zillow last checked: 8 hours ago
Listing updated: September 24, 2024 at 07:42pm
Listed by:
Brian S Sinkoff 518-364-9497,
Sinkoff Realty Group
Bought with:
Laura Conrad, 37CO0887295
Purdy Realty LLC
Source: Global MLS,MLS#: 202319357
Facts & features
Interior
Bedrooms & bathrooms
- Bedrooms: 4
- Bathrooms: 3
- Full bathrooms: 2
- 1/2 bathrooms: 1
Primary bedroom
- Level: Second
- Area: 154
- Dimensions: 14.00 x 11.00
Bedroom
- Level: Second
- Area: 240
- Dimensions: 20.00 x 12.00
Bedroom
- Level: Second
- Area: 143
- Dimensions: 13.00 x 11.00
Bedroom
- Level: Second
- Area: 132
- Dimensions: 11.00 x 12.00
Primary bathroom
- Level: Second
- Area: 36
- Dimensions: 6.00 x 6.00
Half bathroom
- Level: First
- Area: 49
- Dimensions: 7.00 x 7.00
Full bathroom
- Level: Second
- Area: 56
- Dimensions: 8.00 x 7.00
Dining room
- Level: First
- Area: 110
- Dimensions: 11.00 x 10.00
Entry
- Level: First
- Area: 120
- Dimensions: 15.00 x 8.00
Family room
- Level: First
- Area: 234
- Dimensions: 18.00 x 13.00
Game room
- Level: Basement
- Area: 644
- Dimensions: 28.00 x 23.00
Kitchen
- Level: First
- Area: 132
- Dimensions: 11.00 x 12.00
Living room
- Level: First
- Area: 260
- Dimensions: 20.00 x 13.00
Heating
- Forced Air, Natural Gas
Cooling
- Central Air
Appliances
- Included: Dishwasher, Electric Oven, Microwave, Refrigerator, Washer/Dryer
- Laundry: In Bathroom, Main Level
Features
- High Speed Internet, Ceiling Fan(s), Walk-In Closet(s), Ceramic Tile Bath, Chair Rail, Eat-in Kitchen
- Flooring: Tile, Vinyl, Hardwood, Laminate
- Windows: Bay Window(s)
- Basement: Finished,Unfinished
- Number of fireplaces: 1
- Fireplace features: Wood Burning
Interior area
- Total structure area: 2,186
- Total interior livable area: 2,186 sqft
- Finished area above ground: 2,186
- Finished area below ground: 0
Property
Parking
- Total spaces: 4
- Parking features: Attached, Driveway
- Garage spaces: 2
- Has uncovered spaces: Yes
Features
- Entry location: First
- Patio & porch: Deck, Front Porch
- Exterior features: Lighting
- Pool features: Above Ground
- Fencing: Back Yard,Chain Link
Lot
- Size: 0.39 Acres
- Features: Level, Cleared, Landscaped
Details
- Additional structures: Shed(s)
- Parcel number: 22.14127
- Special conditions: Standard
Construction
Type & style
- Home type: SingleFamily
- Architectural style: Colonial
- Property subtype: Single Family Residence, Residential
Materials
- Brick, Vinyl Siding
- Foundation: Block
- Roof: Asphalt
Condition
- New construction: No
- Year built: 1974
Utilities & green energy
- Sewer: Septic Tank
- Water: Public
- Utilities for property: Cable Available
Community & neighborhood
Location
- Region: Glenville
Price history
| Date | Event | Price |
|---|---|---|
| 8/18/2023 | Sold | $355,000+7.9%$162/sqft |
Source: | ||
| 6/27/2023 | Pending sale | $329,000$151/sqft |
Source: | ||
| 6/23/2023 | Listed for sale | $329,000+43.9%$151/sqft |
Source: | ||
| 4/4/2016 | Sold | $228,700-0.5%$105/sqft |
Source: | ||
| 1/27/2016 | Pending sale | $229,900$105/sqft |
Source: Berkshire Hathaway Blake #201515038 Report a problem | ||
Public tax history
| Year | Property taxes | Tax assessment |
|---|---|---|
| 2024 | -- | $242,300 |
| 2023 | -- | $242,300 |
| 2022 | -- | $242,300 |
Find assessor info on the county website
Neighborhood: 12302
Nearby schools
GreatSchools rating
- 7/10Glendaal SchoolGrades: K-5Distance: 2.6 mi
- 6/10Scotia Glenville Middle SchoolGrades: 6-8Distance: 2.5 mi
- 6/10Scotia Glenville Senior High SchoolGrades: 9-12Distance: 2.2 mi
Schools provided by the listing agent
- High: Scotia-Glenville
Source: Global MLS. This data may not be complete. We recommend contacting the local school district to confirm school assignments for this home.

