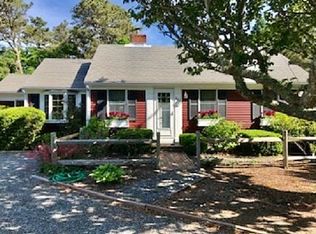Sold for $875,000 on 02/12/24
$875,000
20 Robinson Road, Brewster, MA 02631
3beds
1,264sqft
Single Family Residence
Built in 1963
0.37 Acres Lot
$1,209,000 Zestimate®
$692/sqft
$2,987 Estimated rent
Home value
$1,209,000
$1.06M - $1.38M
$2,987/mo
Zestimate® history
Loading...
Owner options
Explore your selling options
What's special
Experience the beauty of Brewster's breathtaking sunsets and indulge in the deeded beach access while exploring the Brewster Flats whenever your heart desires. Welcome to 20 Robinson Rd., a cherished family property now awaiting new owners to embrace its charming cottage-like vibes or elevate it to new heights of enjoyment. Three bedrooms and a bathroom on the main floor and the covered breezeway connecting the garage and house presents a versatile bonus space that could be transformed into a playroom, an office, or a quiet space to curl up with a book. Hardwood floors in the living and bedrooms are a treat! Upstairs find the unfinished attic, brimming with potential to be transformed into a custom finished area. The new homeowner will benefit from a brand-new four-bedroom septic system. Nestled within the delightful Den-Robin Village, this neighborhood radiates charm and invokes a sense of nostalgia for simpler times. As one of the larger lots in the neighborhood, you'll have ample space for outdoor games and entertaining, perhaps even a pool. Don't miss this opportunity to create lasting memories in this treasured Brewster gem!
Zillow last checked: 8 hours ago
Listing updated: September 19, 2024 at 08:16pm
Listed by:
Leighton Team 508-896-1222,
Keller Williams Realty
Bought with:
Member Non
cci.unknownoffice
Source: CCIMLS,MLS#: 22302939
Facts & features
Interior
Bedrooms & bathrooms
- Bedrooms: 3
- Bathrooms: 1
- Full bathrooms: 1
- Main level bathrooms: 1
Primary bedroom
- Description: Flooring: Wood
- Features: Closet
- Level: First
- Area: 150.08
- Dimensions: 13.4 x 11.2
Bedroom 2
- Description: Flooring: Wood
- Features: Bedroom 2, Closet
- Level: First
- Area: 131.32
- Dimensions: 13.4 x 9.8
Bedroom 3
- Description: Flooring: Wood
- Features: Bedroom 3, Closet
- Level: First
- Area: 103.74
- Dimensions: 9.1 x 11.4
Kitchen
- Description: Countertop(s): Laminate,Flooring: Vinyl
- Features: Kitchen
- Area: 164.4
- Dimensions: 12 x 13.7
Living room
- Description: Flooring: Wood
- Features: Living Room
- Area: 316.72
- Dimensions: 21.4 x 14.8
Heating
- Forced Air
Cooling
- None
Appliances
- Included: Electric Water Heater
Features
- Flooring: Hardwood, Vinyl
- Basement: Bulkhead Access,Interior Entry
- Number of fireplaces: 1
Interior area
- Total structure area: 1,264
- Total interior livable area: 1,264 sqft
Property
Parking
- Total spaces: 4
- Parking features: Garage - Attached
- Attached garage spaces: 1
Features
- Stories: 1
- Exterior features: Outdoor Shower
Lot
- Size: 0.37 Acres
- Features: North of 6A
Details
- Parcel number: 691200
- Zoning: RM
- Special conditions: Standard
Construction
Type & style
- Home type: SingleFamily
- Property subtype: Single Family Residence
Materials
- Shingle Siding
- Foundation: Block
- Roof: Asphalt
Condition
- Actual
- New construction: No
- Year built: 1963
Utilities & green energy
- Sewer: Cesspool, Other
Community & neighborhood
Community
- Community features: Deeded Beach Rights
Location
- Region: Brewster
Other
Other facts
- Listing terms: Conventional
- Road surface type: Paved
Price history
| Date | Event | Price |
|---|---|---|
| 2/12/2024 | Sold | $875,000-30.3%$692/sqft |
Source: | ||
| 12/13/2023 | Pending sale | $1,255,500$993/sqft |
Source: | ||
| 9/8/2023 | Price change | $1,255,500-10%$993/sqft |
Source: | ||
| 7/21/2023 | Listed for sale | $1,395,000$1,104/sqft |
Source: | ||
Public tax history
| Year | Property taxes | Tax assessment |
|---|---|---|
| 2025 | $7,807 +4.9% | $1,134,700 +3.9% |
| 2024 | $7,439 +8.7% | $1,092,400 +11.5% |
| 2023 | $6,846 +15.6% | $979,400 +41.9% |
Find assessor info on the county website
Neighborhood: 02631
Nearby schools
GreatSchools rating
- 5/10Eddy Elementary SchoolGrades: 3-5Distance: 0.6 mi
- 6/10Nauset Regional Middle SchoolGrades: 6-8Distance: 4.4 mi
- 7/10Nauset Regional High SchoolGrades: 9-12Distance: 8.1 mi
Schools provided by the listing agent
- District: Nauset
Source: CCIMLS. This data may not be complete. We recommend contacting the local school district to confirm school assignments for this home.

Get pre-qualified for a loan
At Zillow Home Loans, we can pre-qualify you in as little as 5 minutes with no impact to your credit score.An equal housing lender. NMLS #10287.
Sell for more on Zillow
Get a free Zillow Showcase℠ listing and you could sell for .
$1,209,000
2% more+ $24,180
With Zillow Showcase(estimated)
$1,233,180